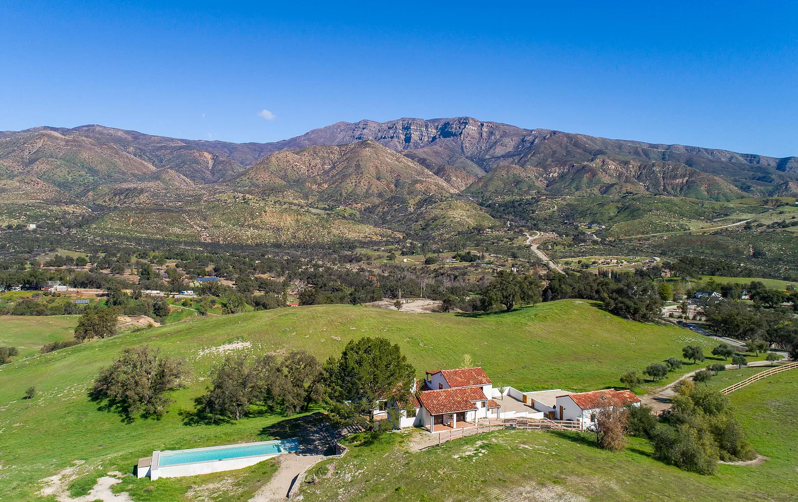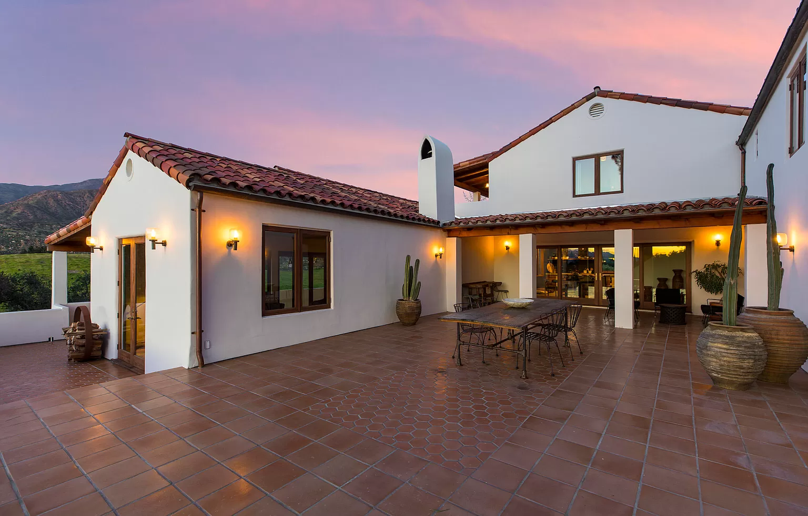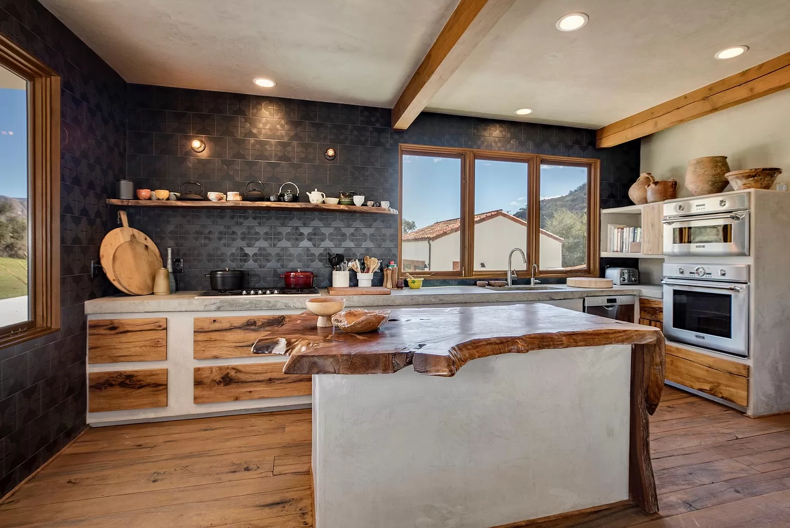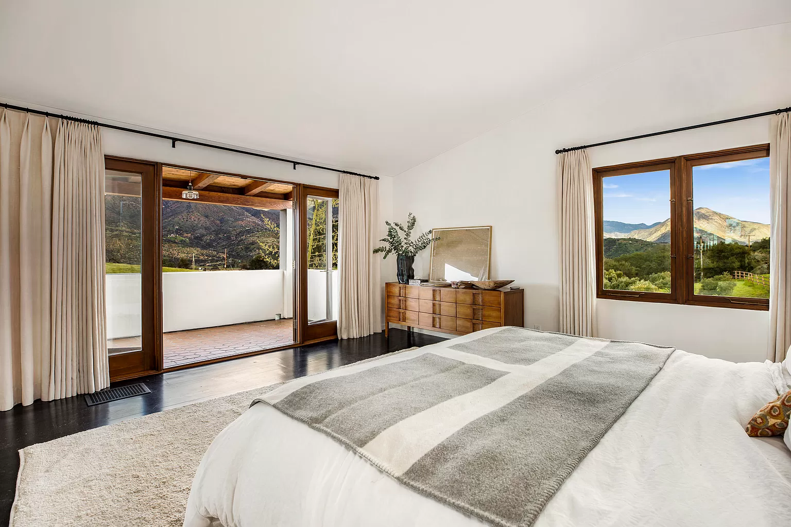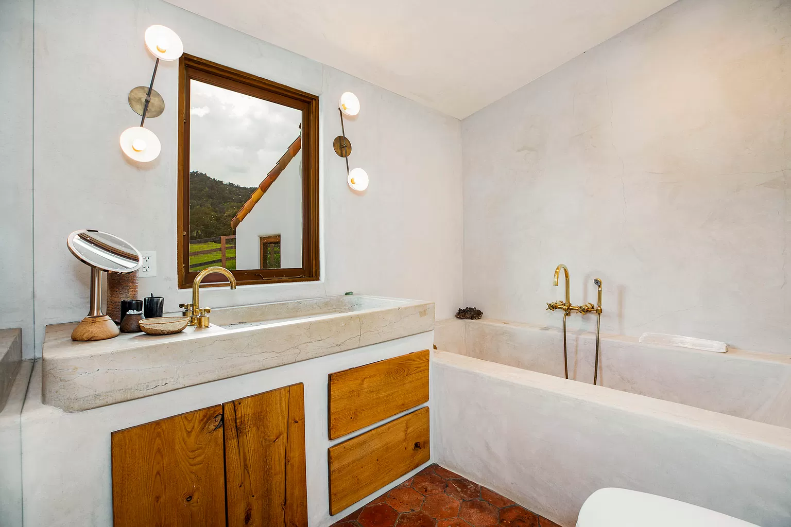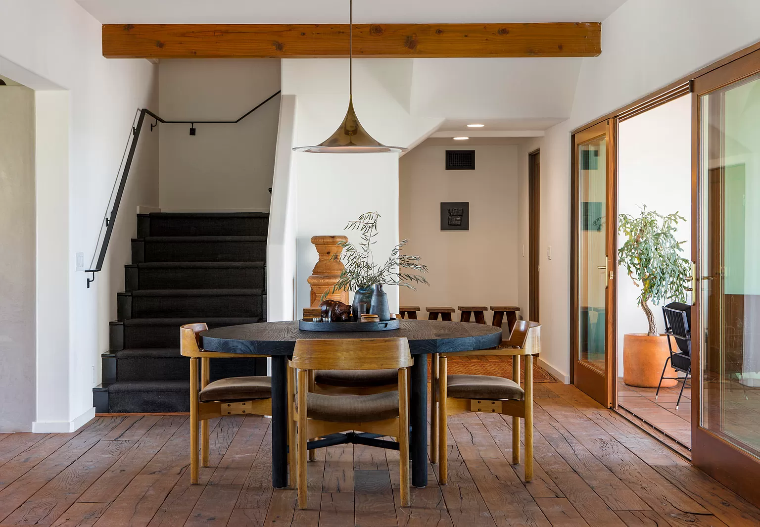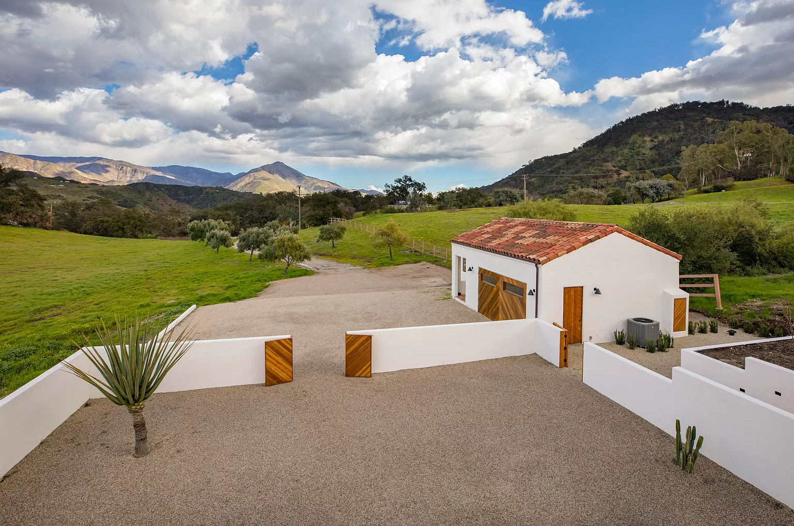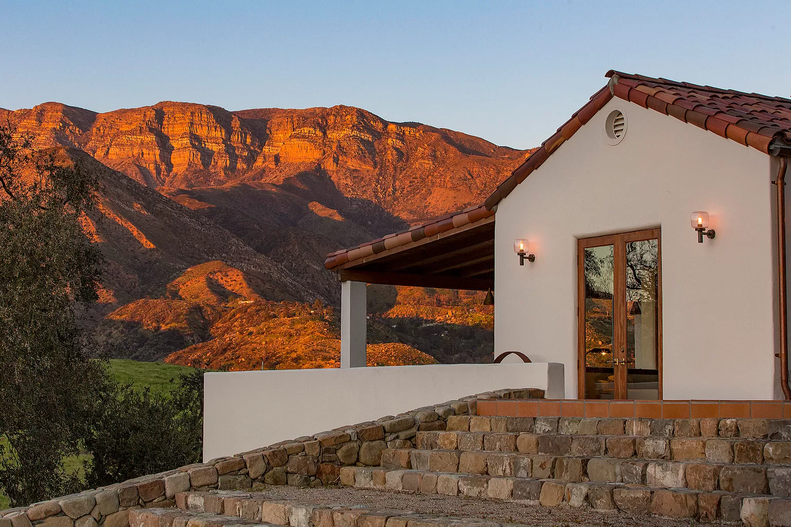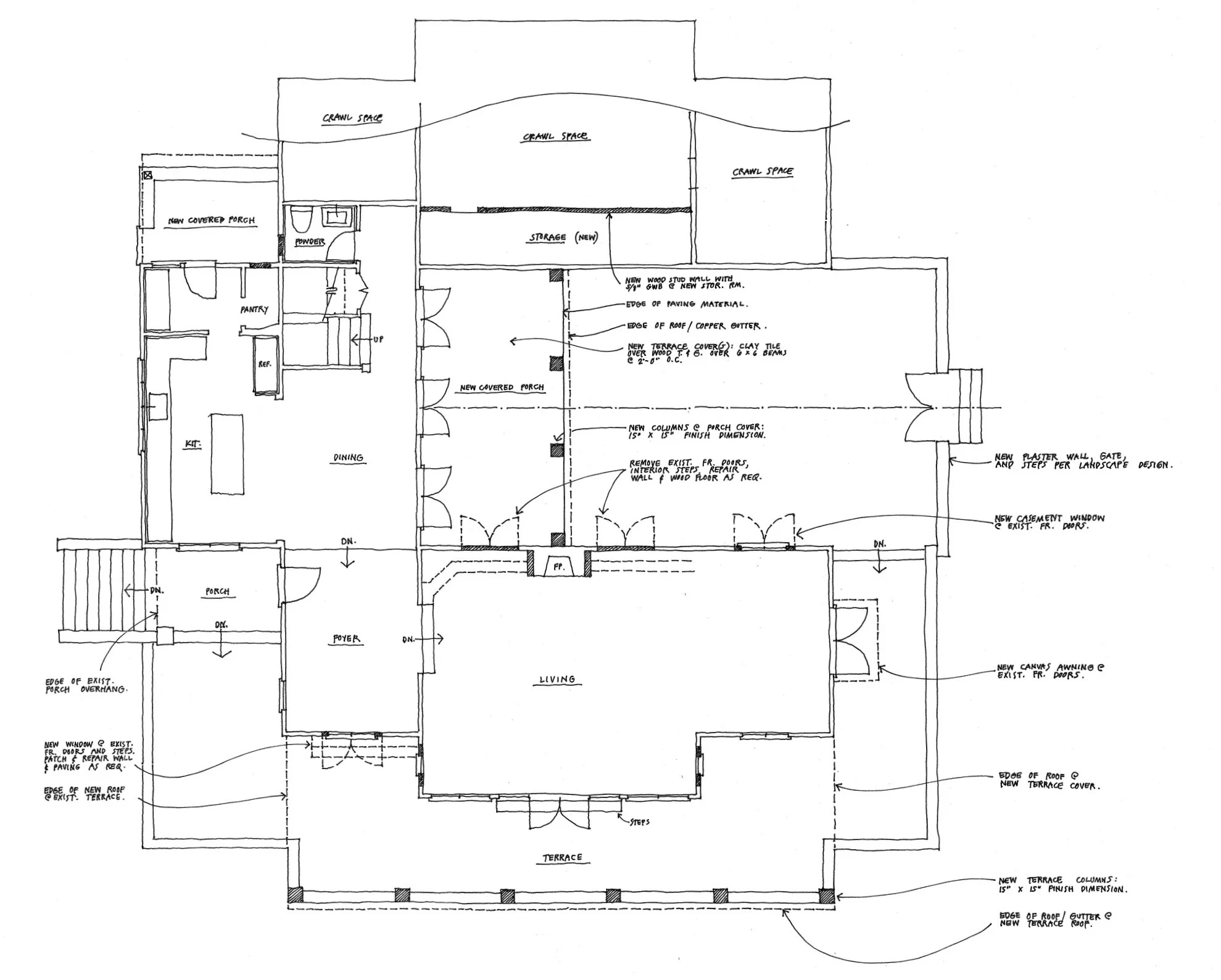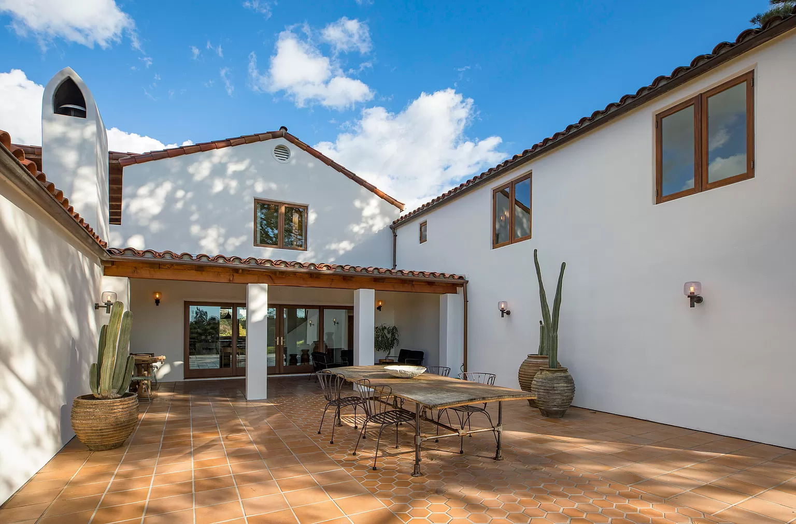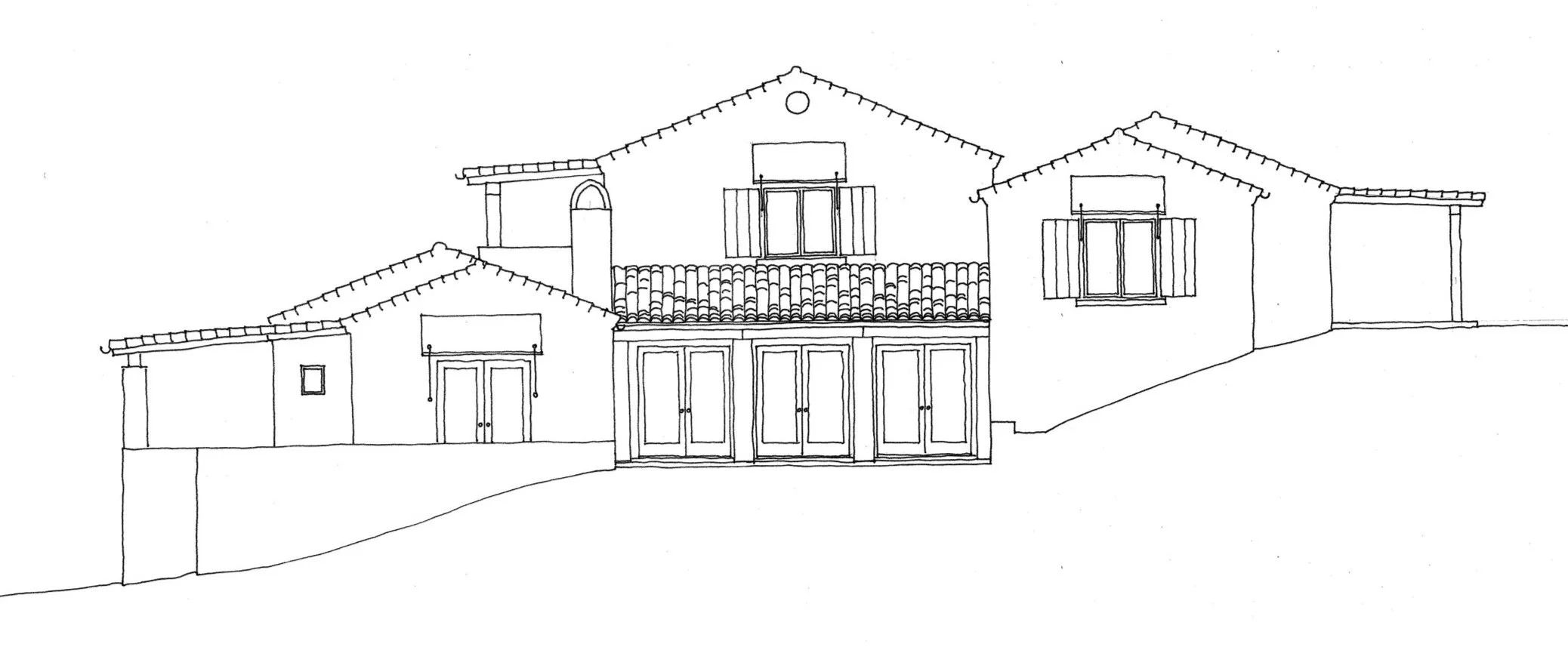upper valley
Situated on ten acres of rolling landscape, this 1980s residence underwent a transformation to enhance its livability and connection to the outdoors. The design introduced a welcoming entry courtyard and five distinct covered terraces, each offering shaded, comfortable spaces for outdoor living. These new architectural elements not only provide shelter from the summer sun but also strengthen the relationship between the home and its natural surroundings
project descriptionproject detailslocation
ojai, ca
2018
completed
supan builders
contractor
paul hendershot design inc.
landscape
