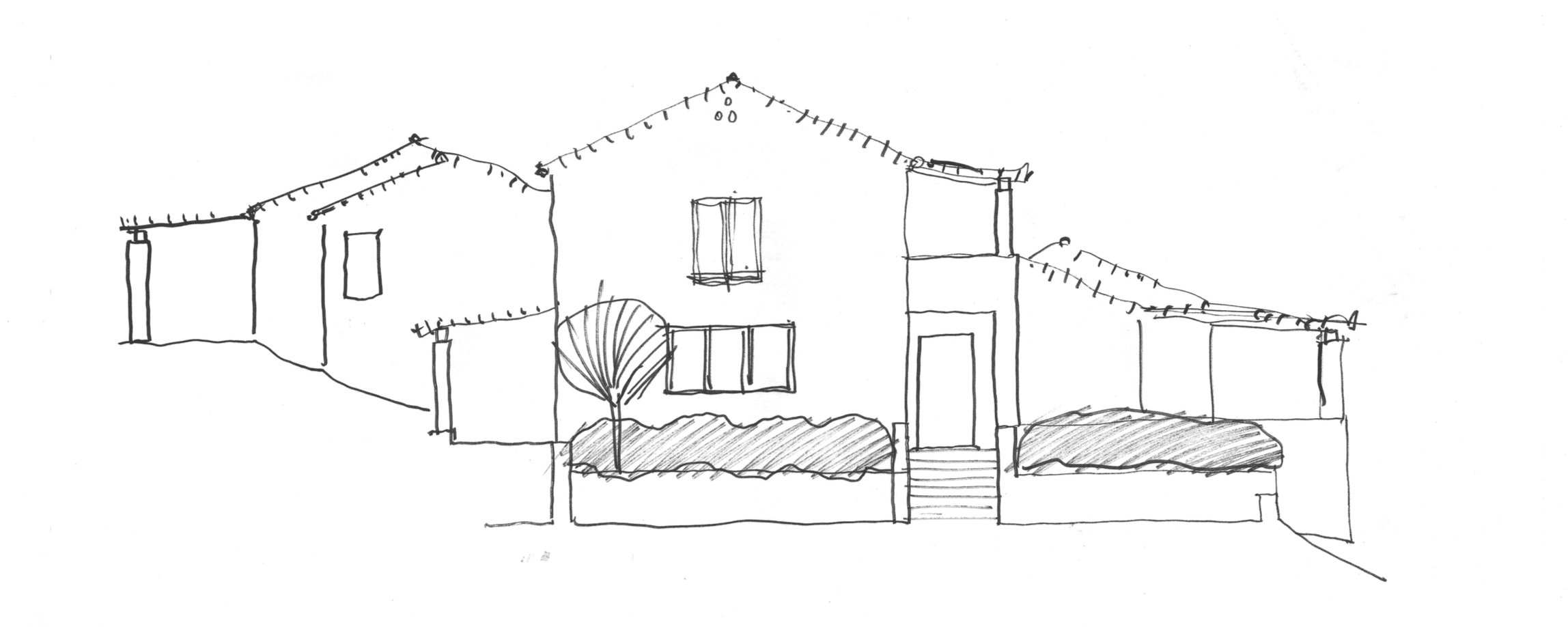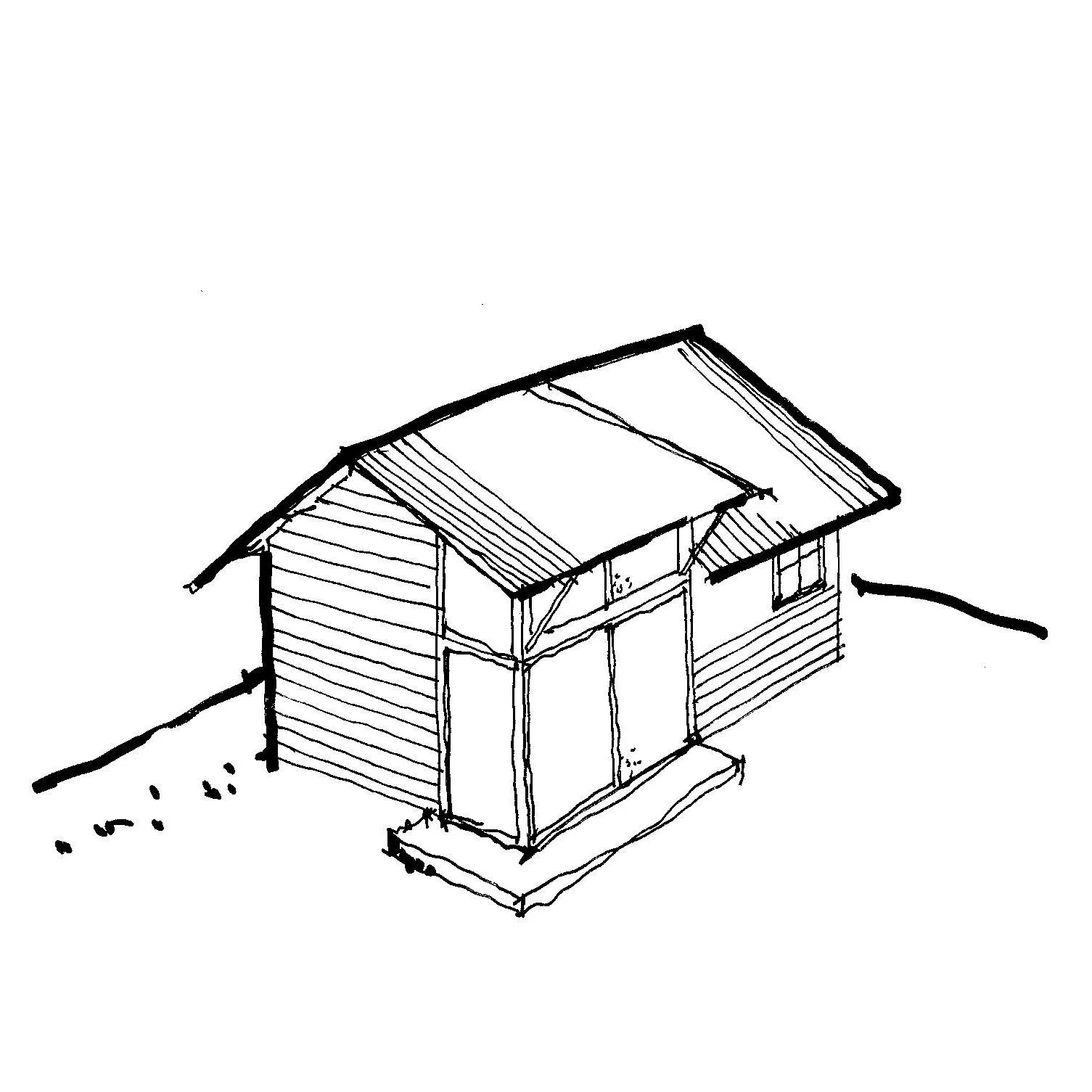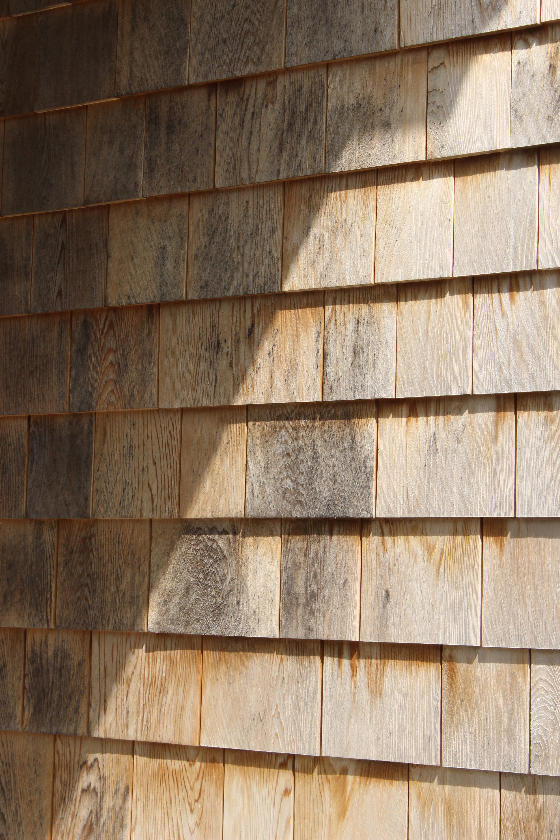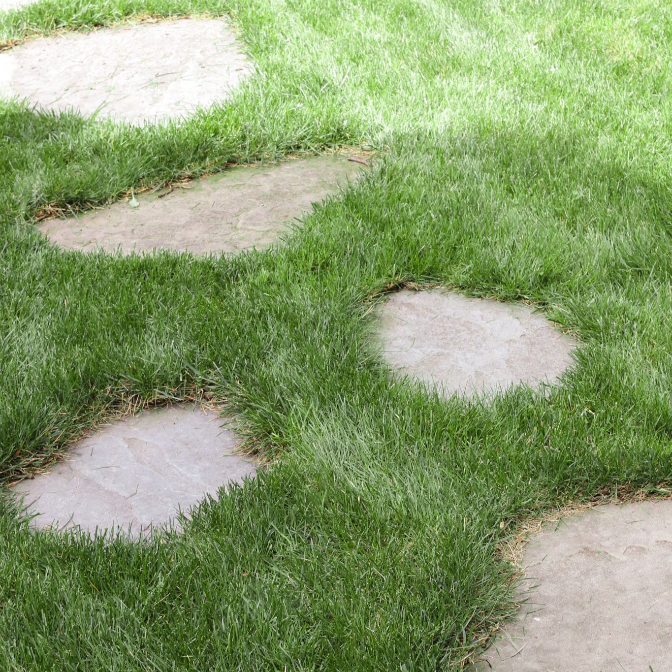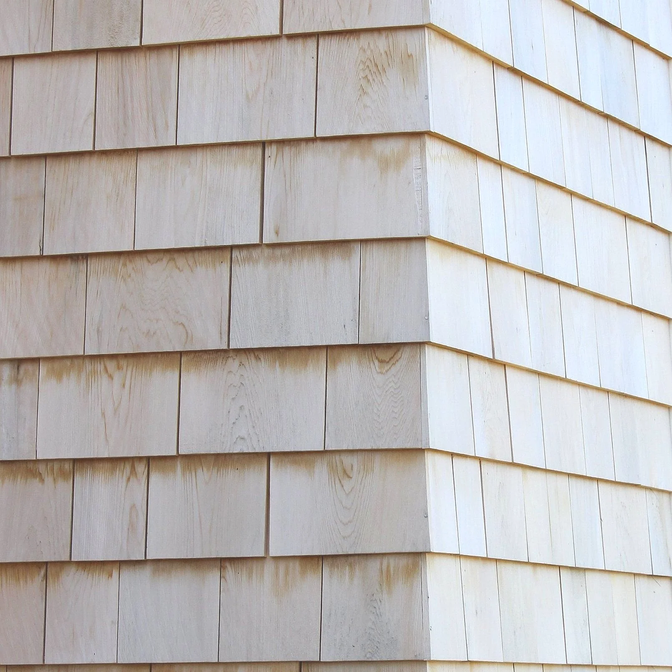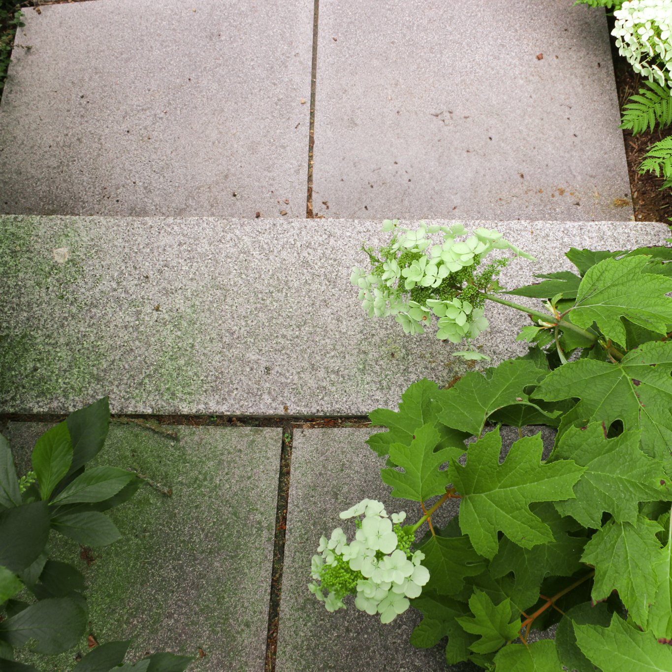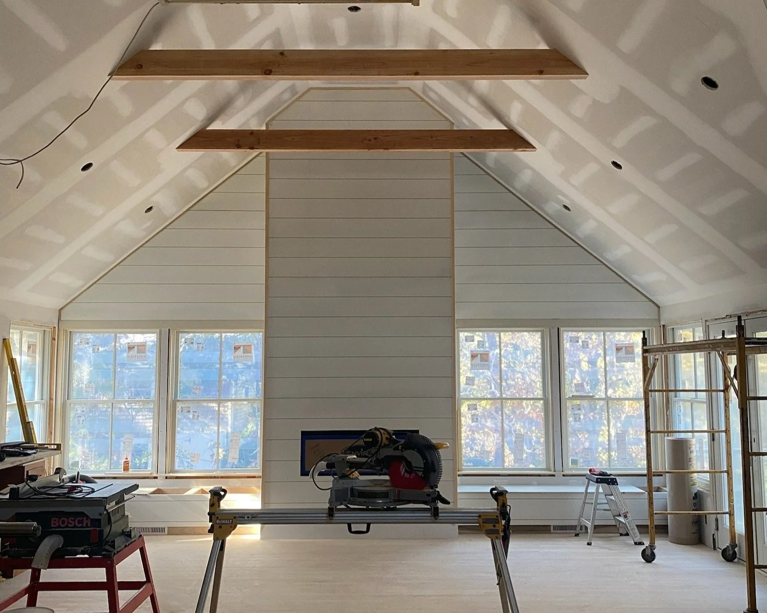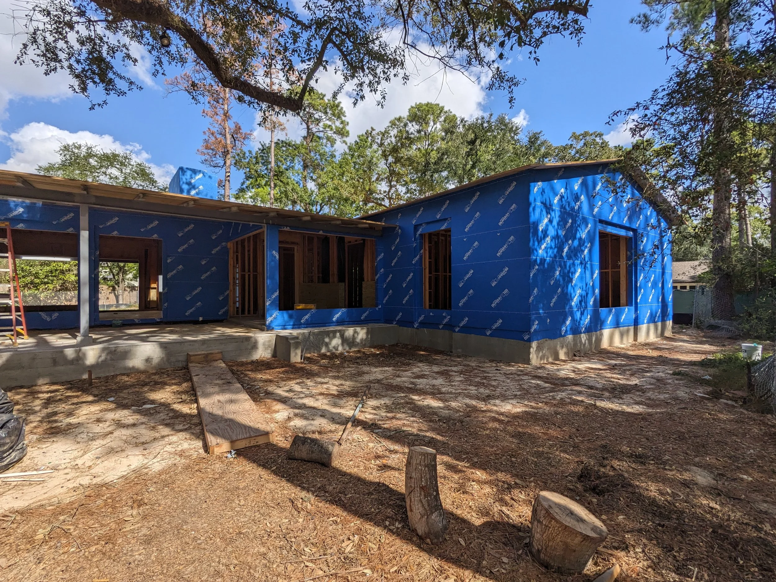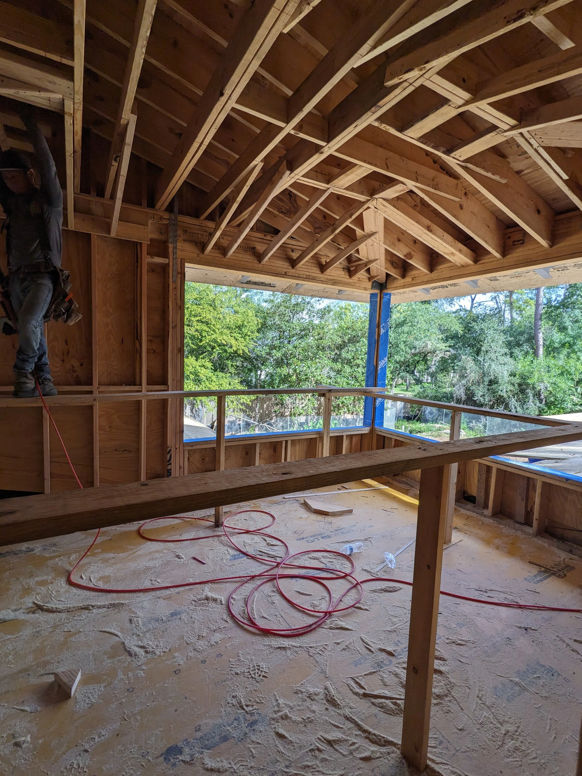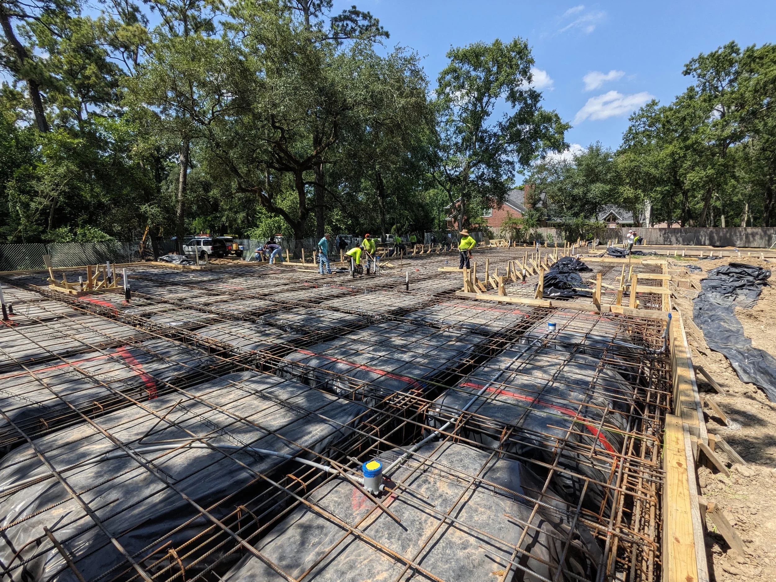our practice + process
We believe architecture is experienced through material. How it looks, feels, weathers, and ages over time. Our design process begins with careful research into current conditions, building traditions, and the physical character of the site. This research informs both the material palette and the methods of construction we propose.
methods + materialsWe design with a high level of detail in mind from the earliest sketches, understanding that the smallest decisions shape the overall experience of a space.
Our design process is iterative using both hand-drawing and digital modeling allowing for us to test ideas quickly and involve clients in the design discussion.
Throughout the construction phase, we remain hands-on, reviewing shop drawings, visiting the site regularly, and working collaboratively with builders and the client to ensure that design intent is realized with precision and care.
craft + construction

