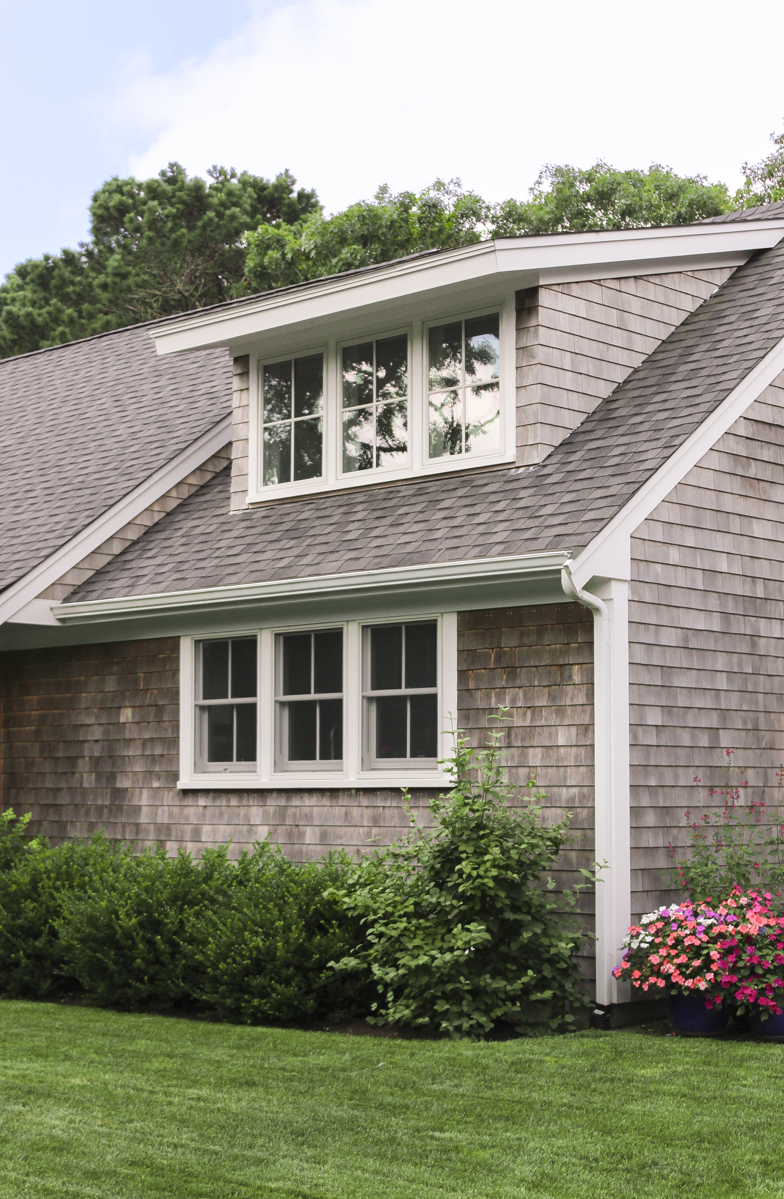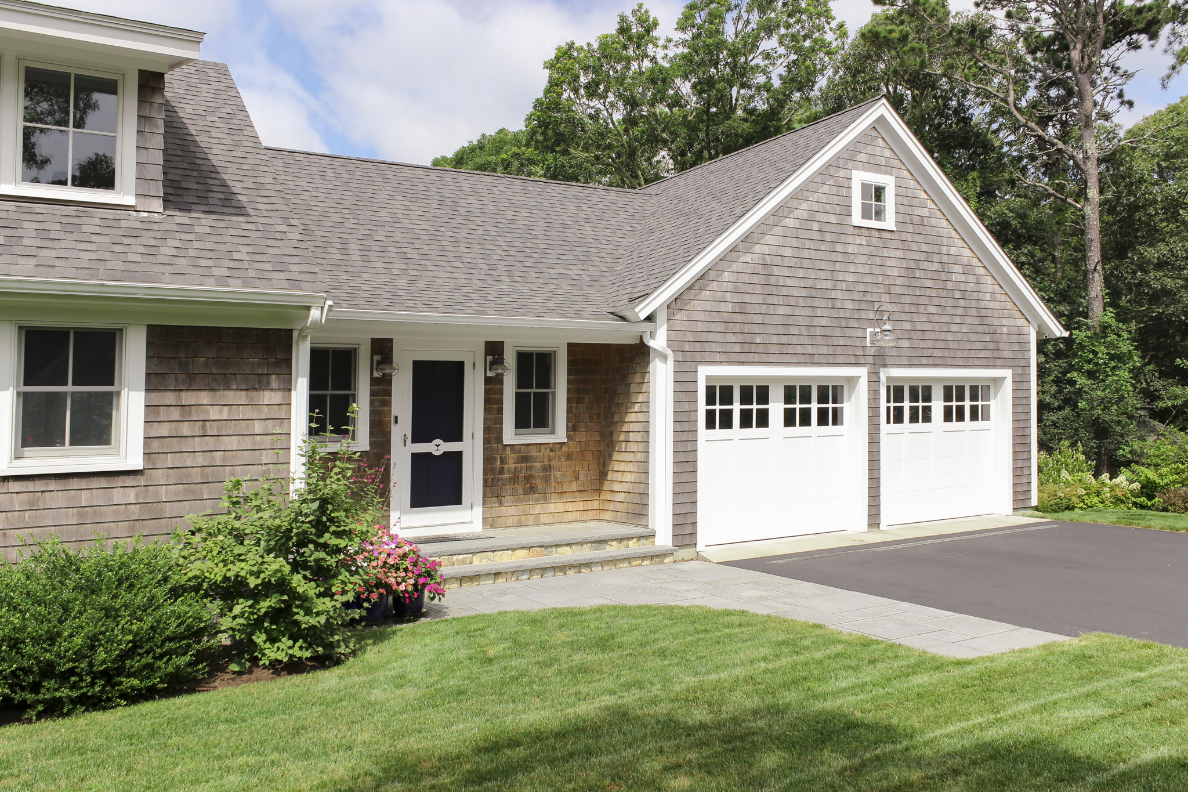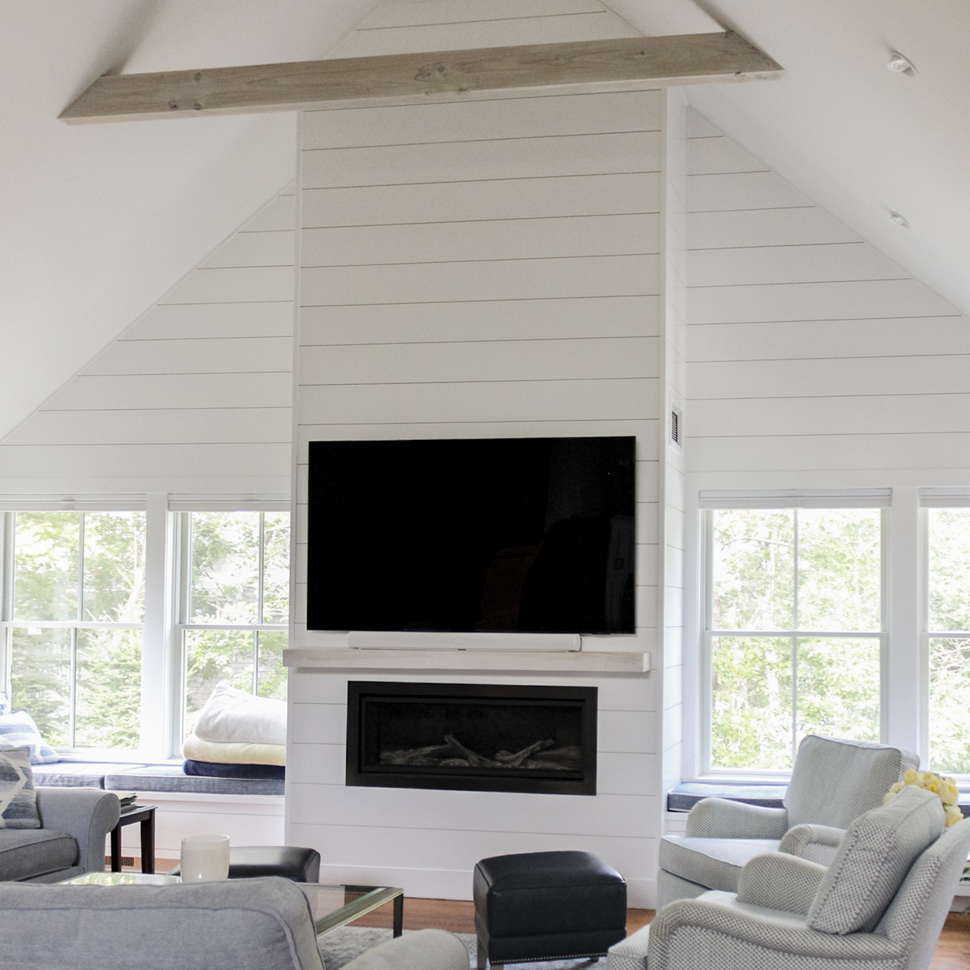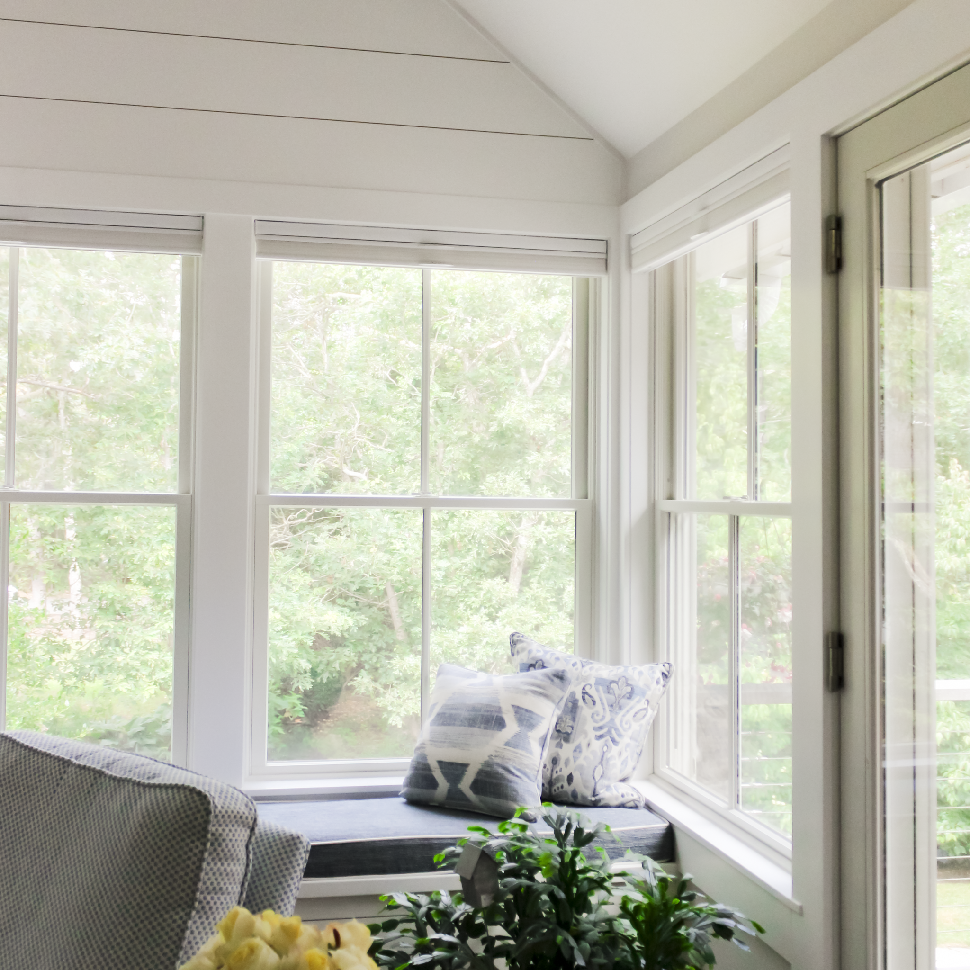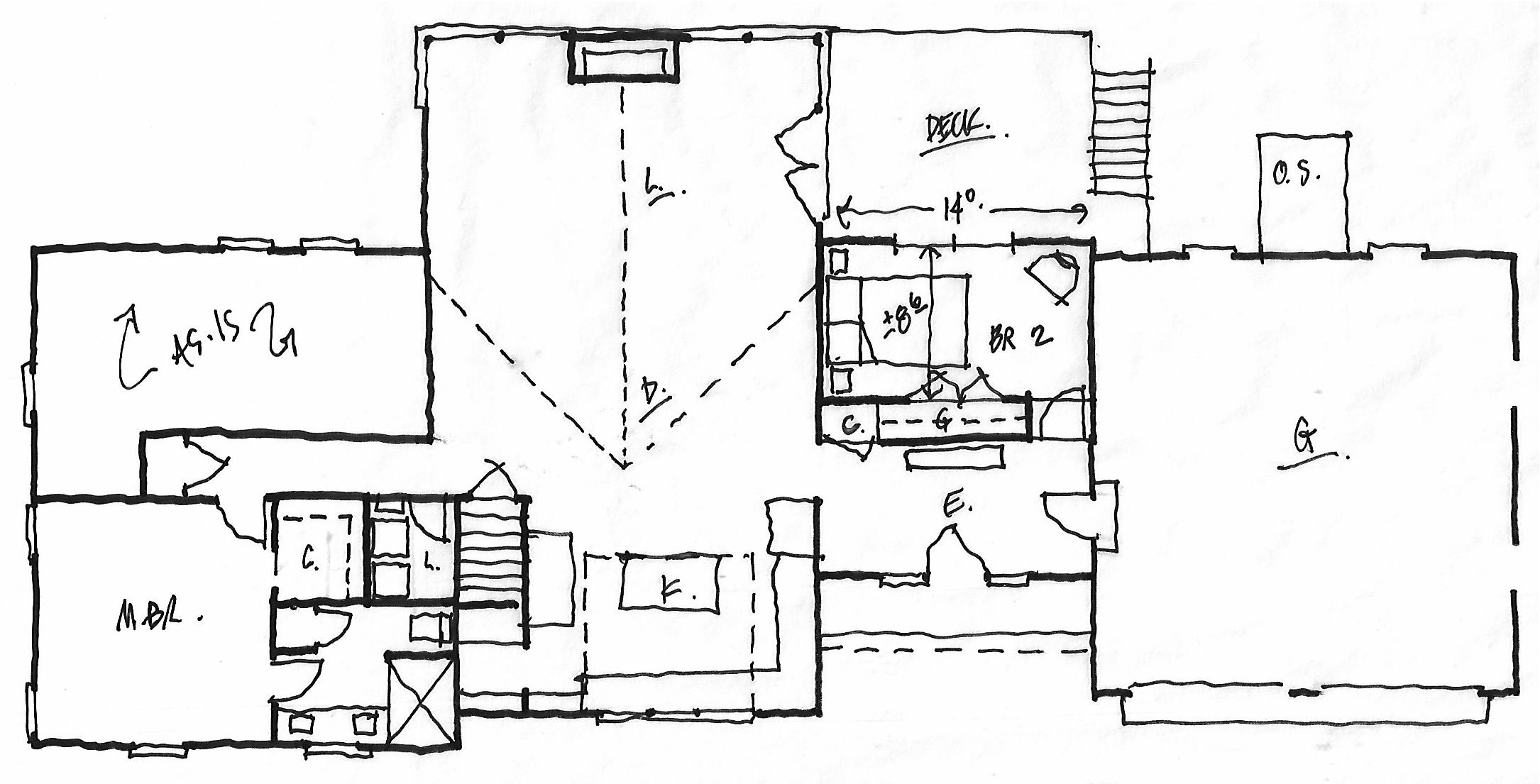snowberry
Nestled in the wooded landscape of Chatham, the Snowberry Residence underwent a thoughtful transformation to enhance both functionality and connection to its surroundings. The renovation includes a vaulted living room expansion, a light-filled kitchen with an east-facing dormer, new rear decks, and an attached garage. Along the rear façade, full-height glass doors, enlarged windows, and stainless steel cable railings open the home to nature, inviting the outdoors in. A new fireplace provides a warm focal point, grounding the airy, open-plan interior.
project descriptionchatham, ma
project detailslocation
thomas hughes building corp.
completed
contractor
structural
landscape
2021
y + t, ltd.
joyce k williams landscape design

