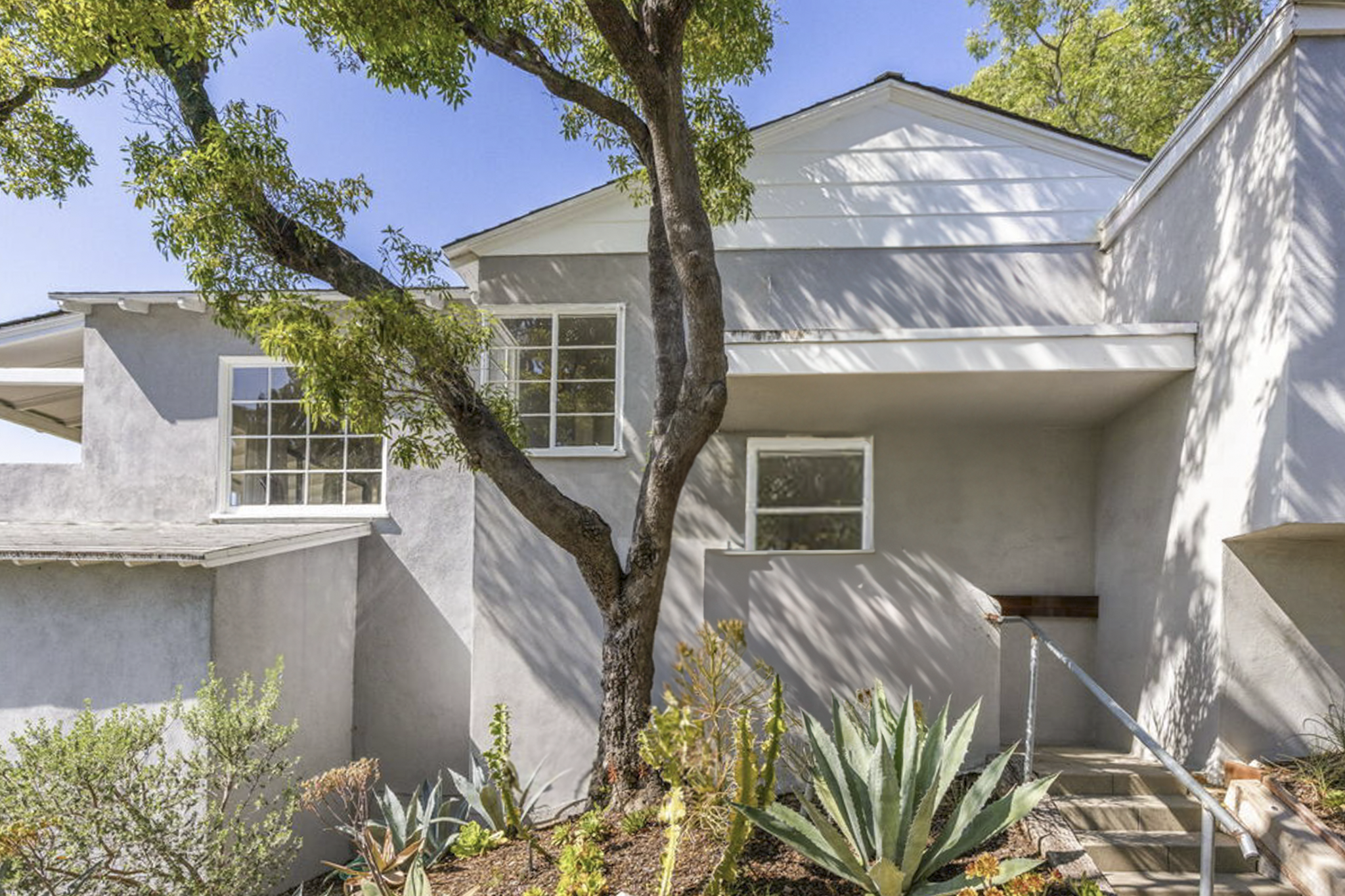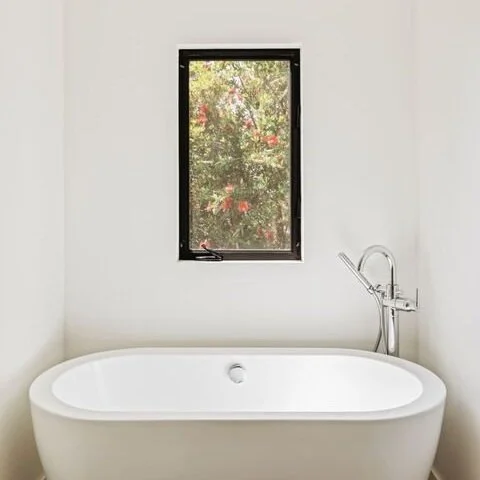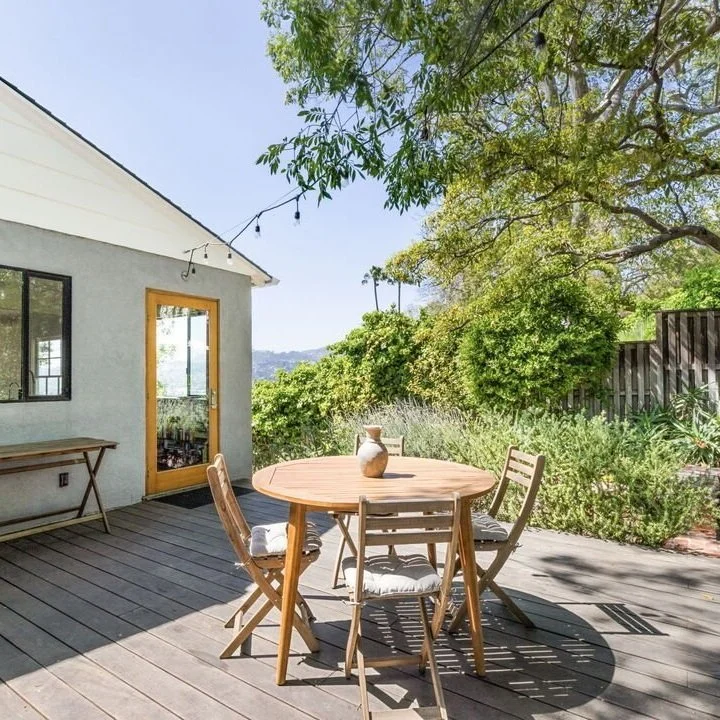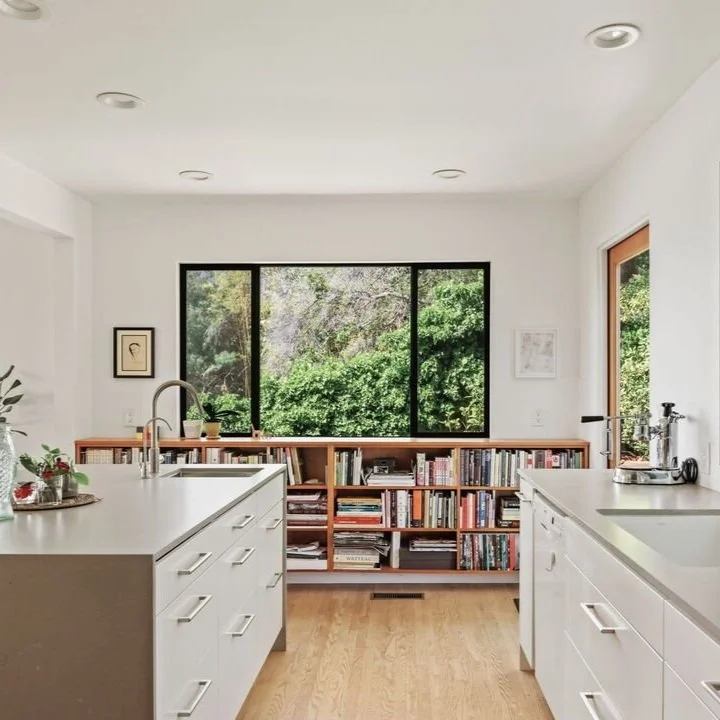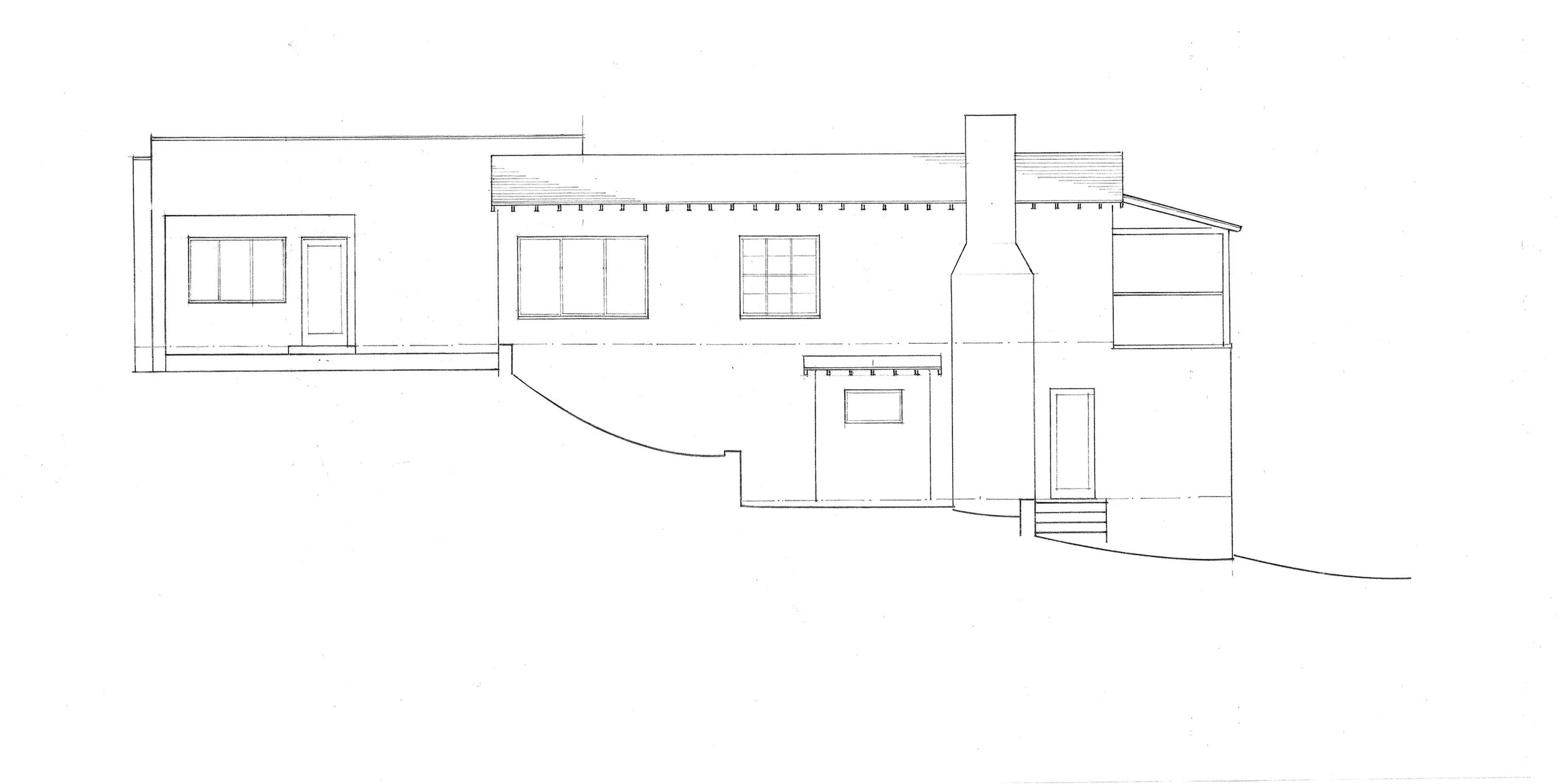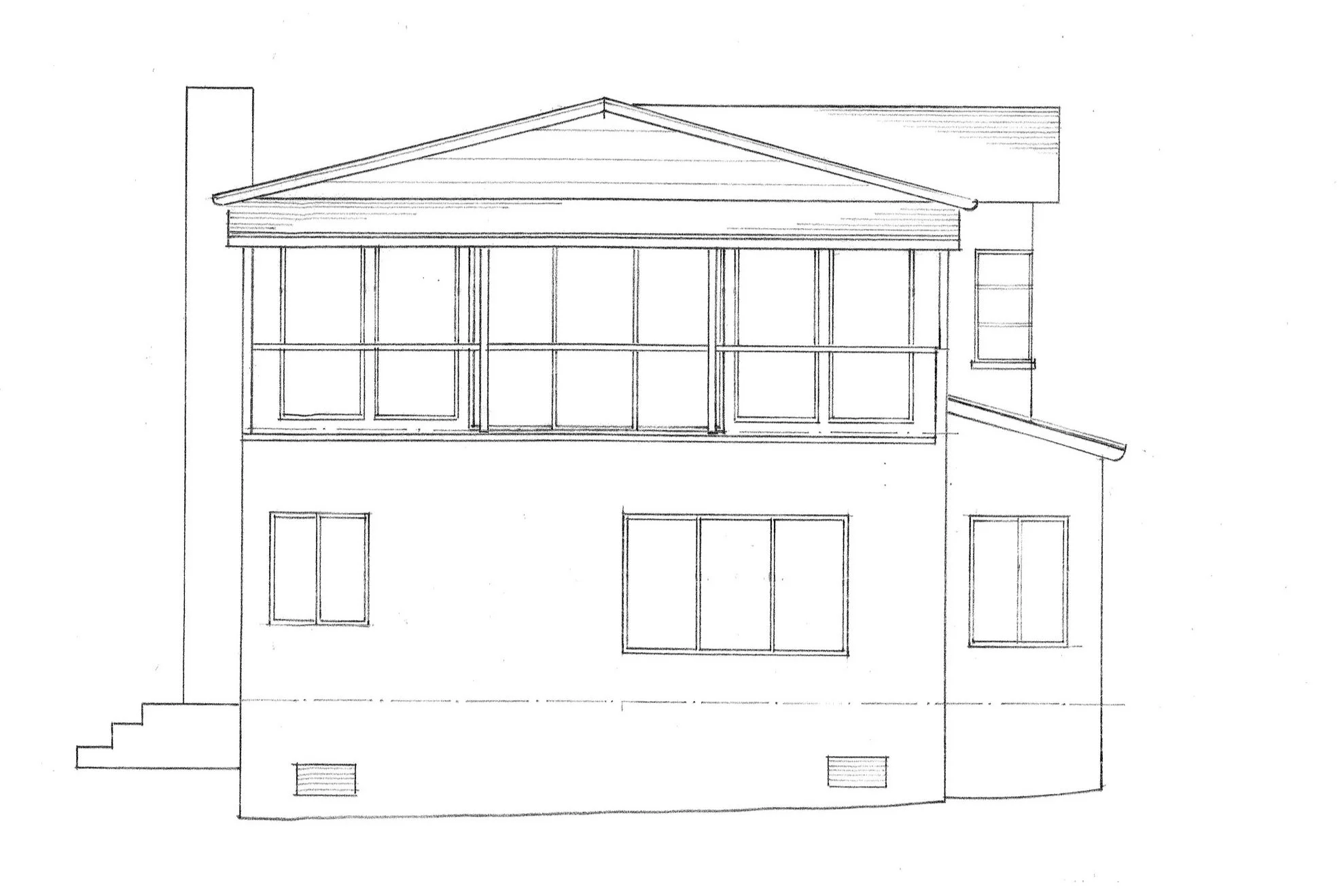project descriptionsilver lake
Set in the heart of Silverlake, this 1940s wood-frame cottage was carefully renovated to preserve its vintage character while bringing it up to modern standards. The home, largely in original condition, was upgraded with all-new systems, a reimagined kitchen, and fully renovated baths. Original architectural details were retained and restored, maintaining the warmth and simplicity that give the cottage its timeless charm, while subtle updates enhance comfort, efficiency, and everyday livability.
project detailslocation
completed
title 24
inger associates
2017
los angeles, ca
