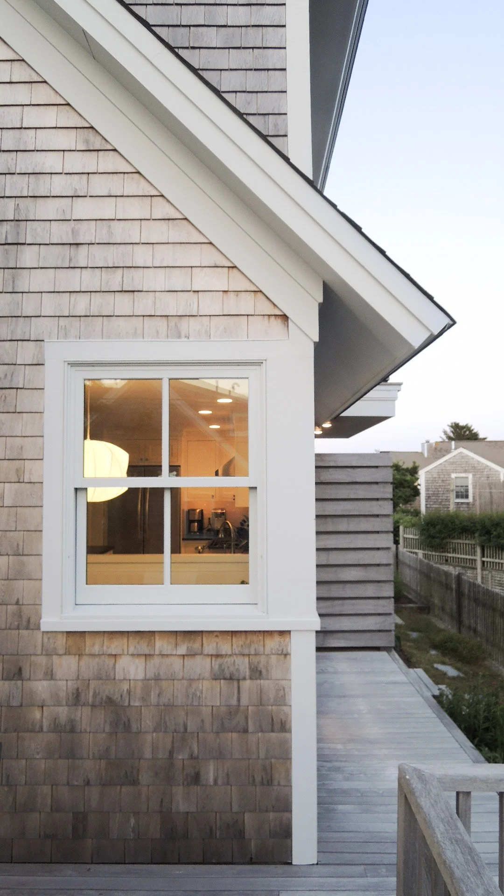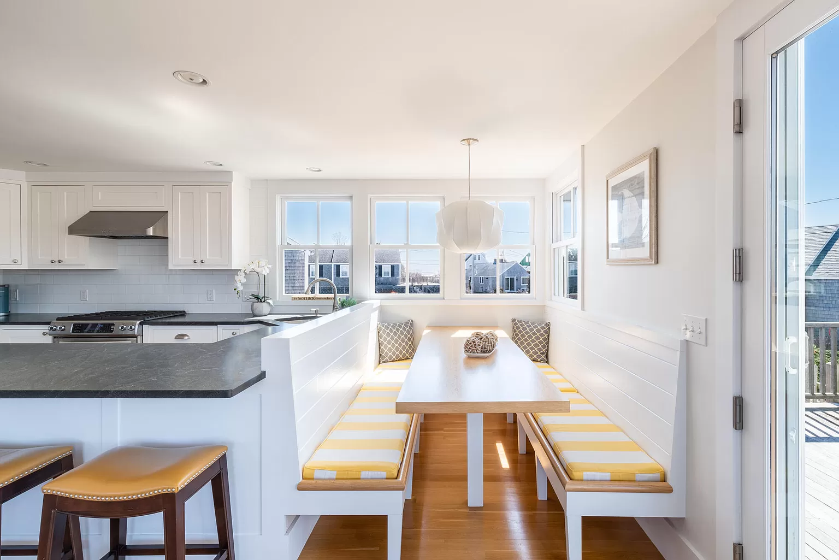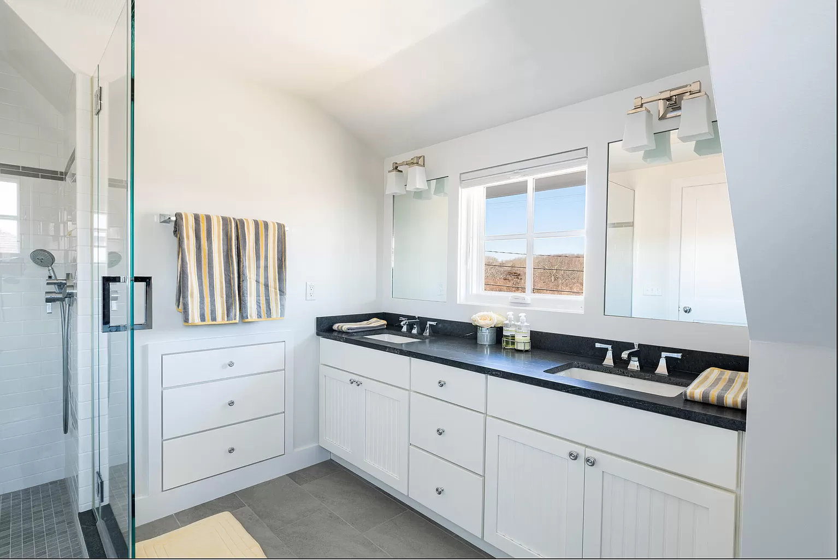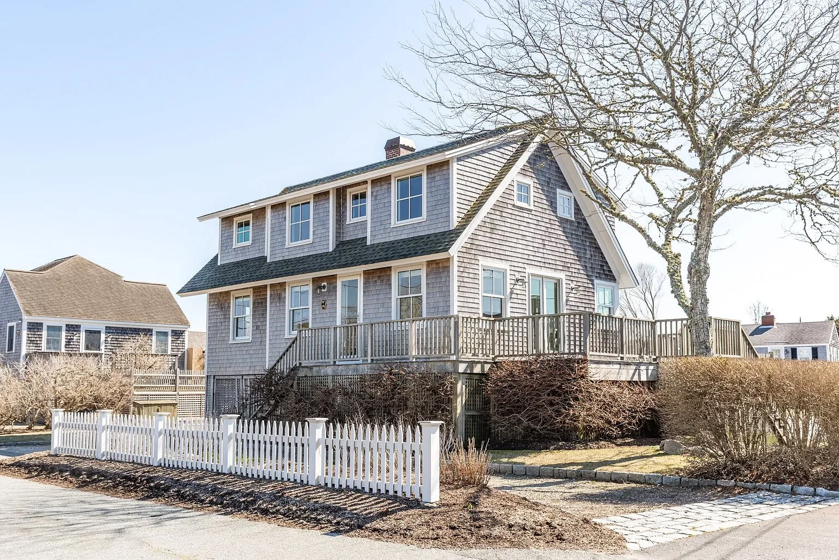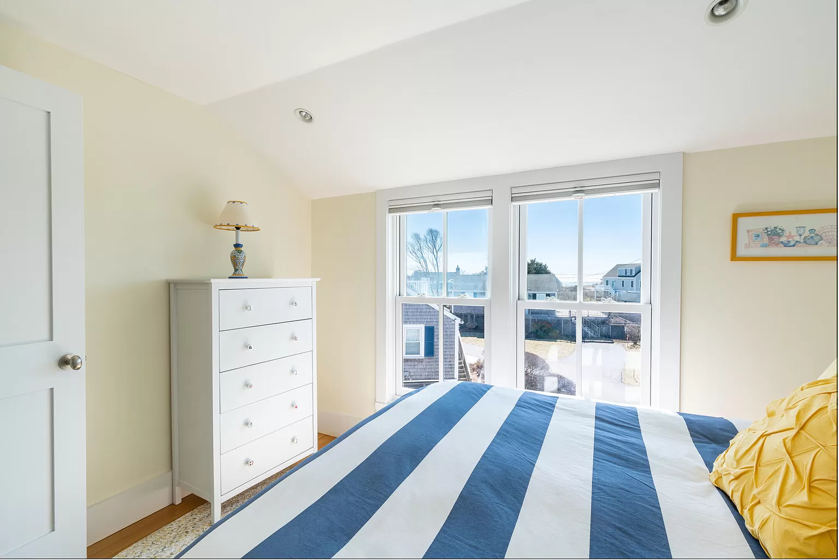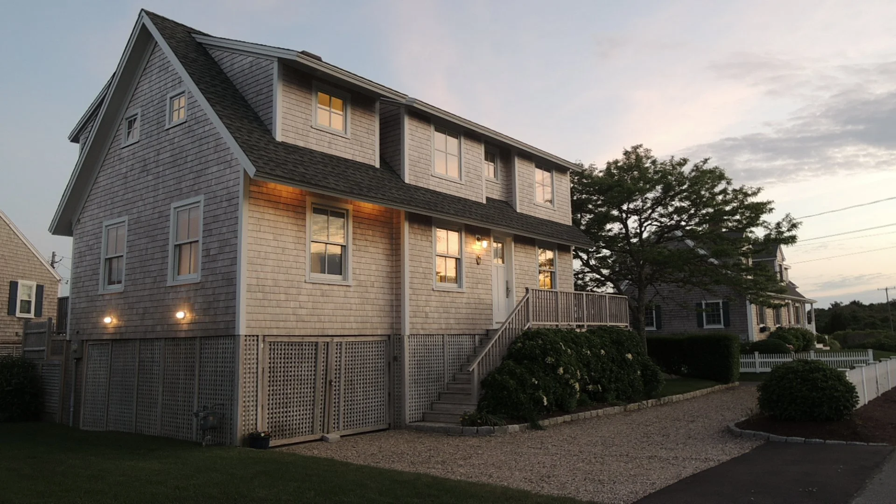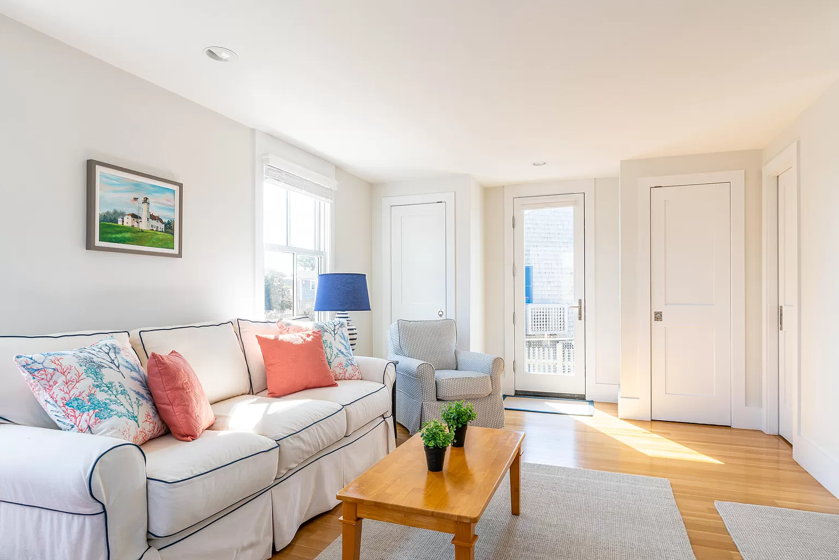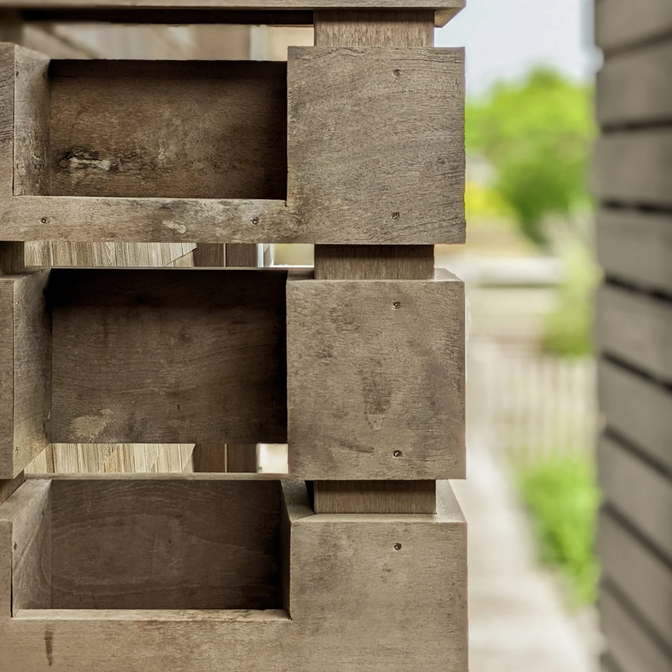morris island
Nestled just off Little Beach and steps from the iconic Chatham Lighthouse, this historic 1920s Horne cottage was thoughtfully lifted out of the FEMA flood zone and reimagined for modern coastal living. Respecting the original footprint, the renovation introduced a new second floor, a view deck, and a generously scaled outdoor shower. Contemporary vernacular detailing was carefully integrated into the updated roof lines, blending tradition with modern coastal design.
project descriptionproject detailslocation
chatham, ma
completed
2012
kendall and welch construction
contractor
webb structural services, inc.
structural


