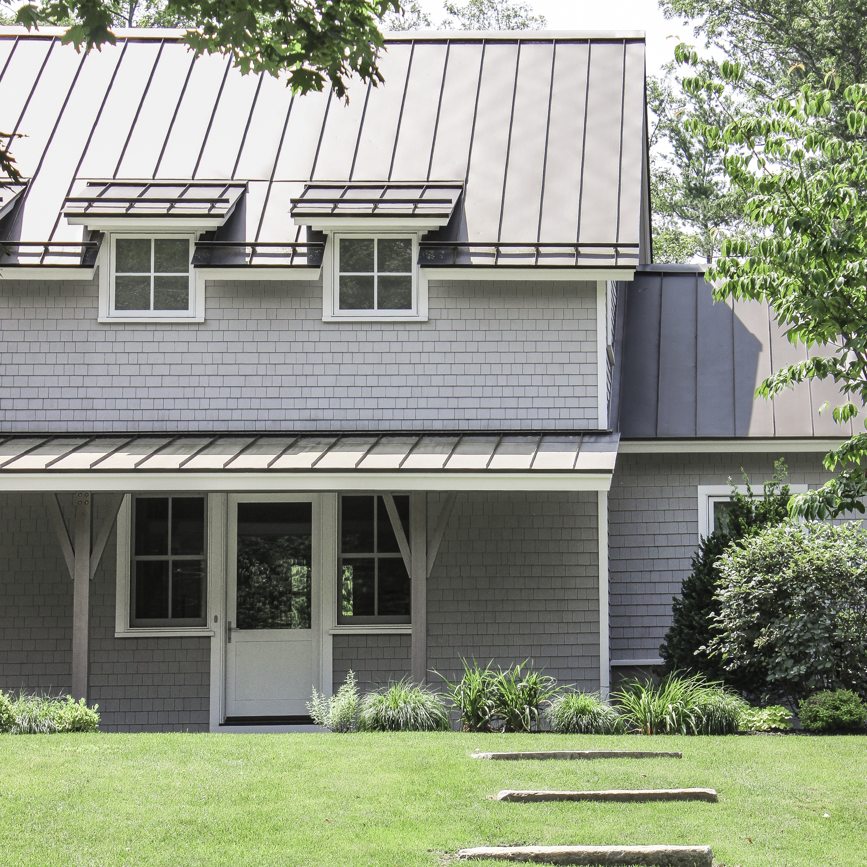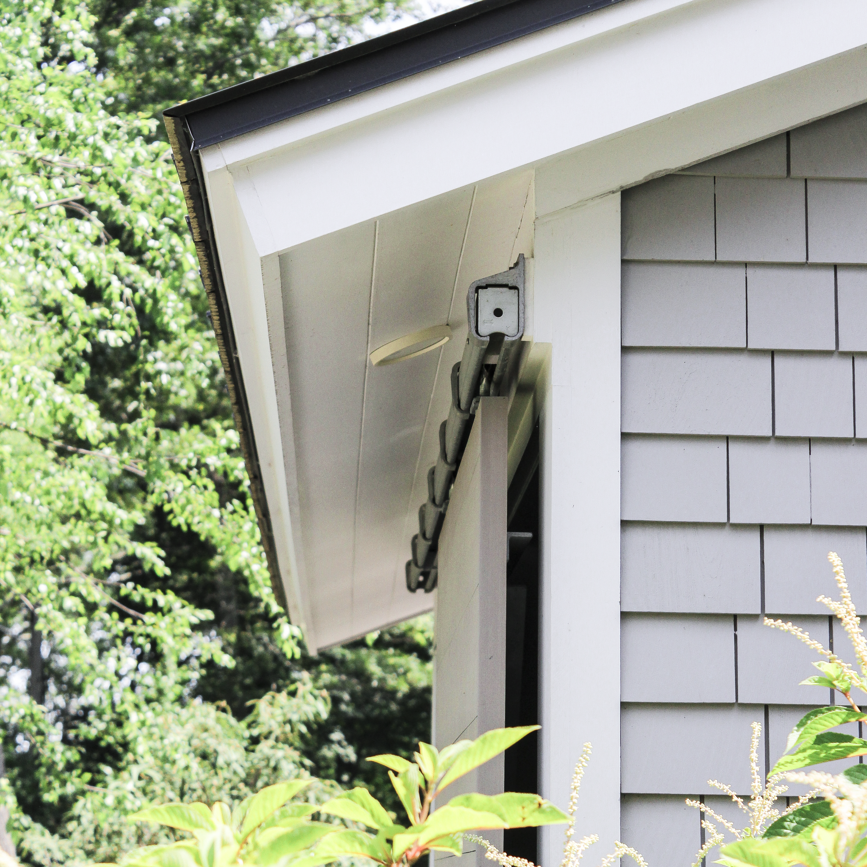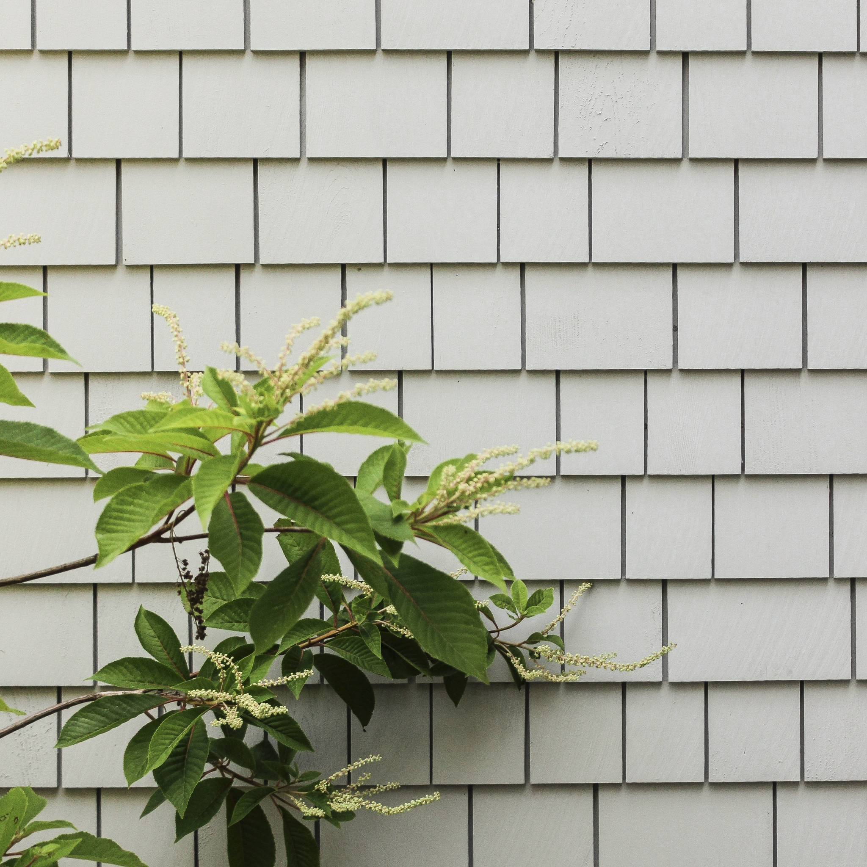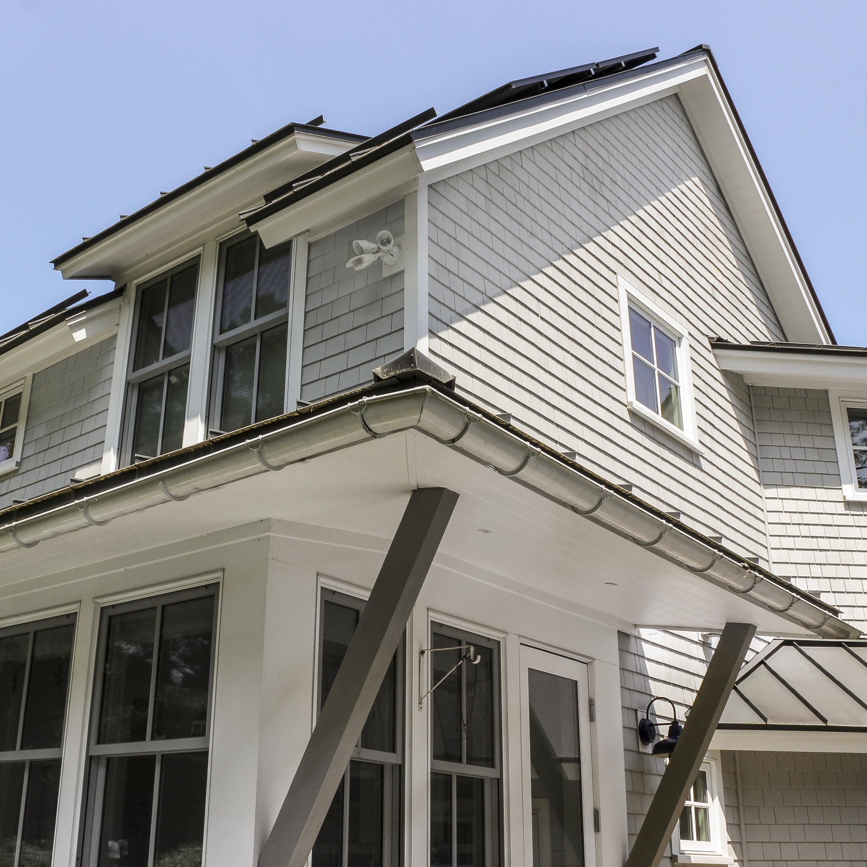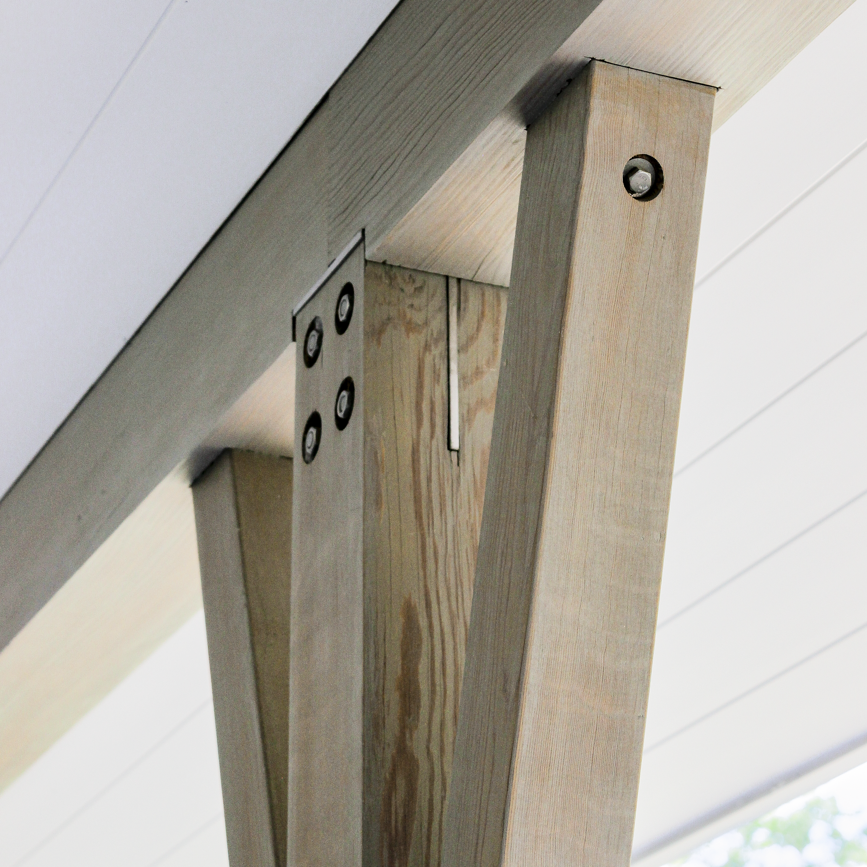ledgerock
Perched on one of the highest elevations outside Boston, this ground-up residence is integrated into the natural ledge and expansive three-acre sloping site. The first floor centers on communal family spaces that foster cozy visual connections between indoors and outdoors. Upstairs, five bedrooms offer privacy alongside a shared reading area adjacent to the south-facing stairwell, maximizing natural light and creating a warm, inviting atmosphere.
project descriptionproject detailslocation
newton, ma
2015
completed
contractor
ew tarca construction
blanchardA+D
landscape
y + t, ltd.
structural
laura robbins interiors
interiors

