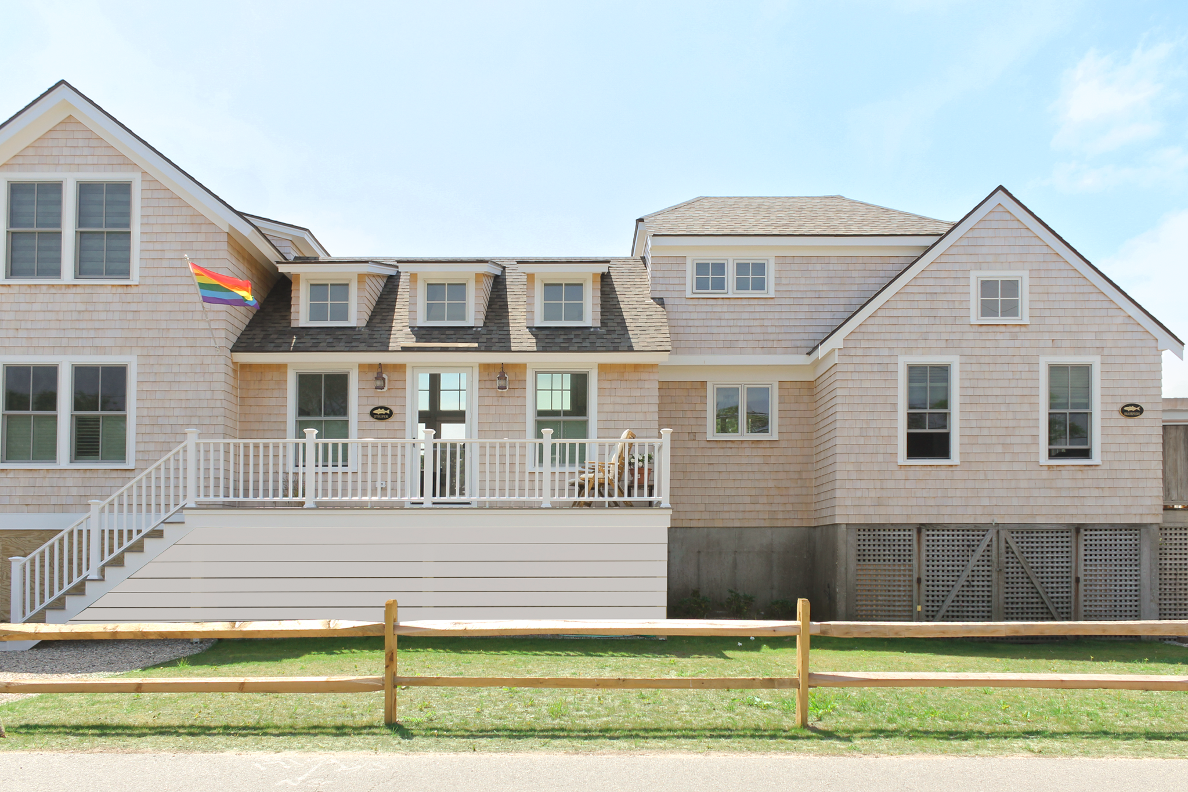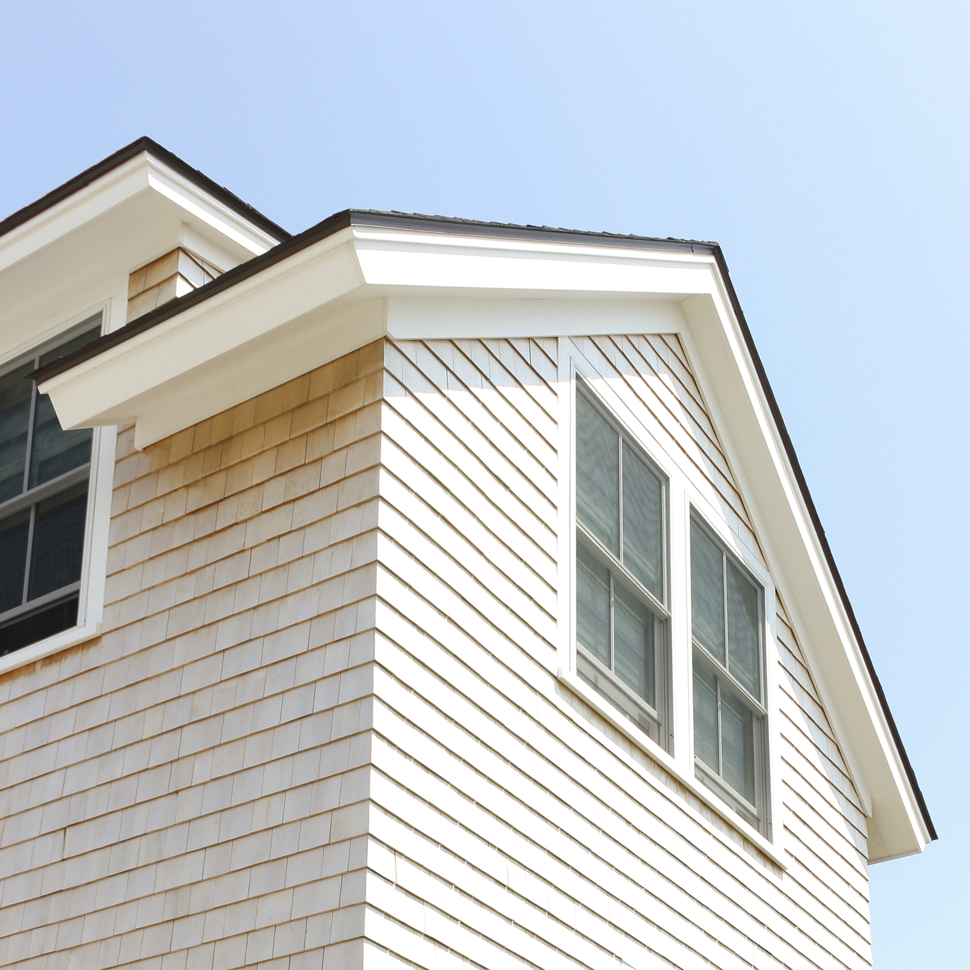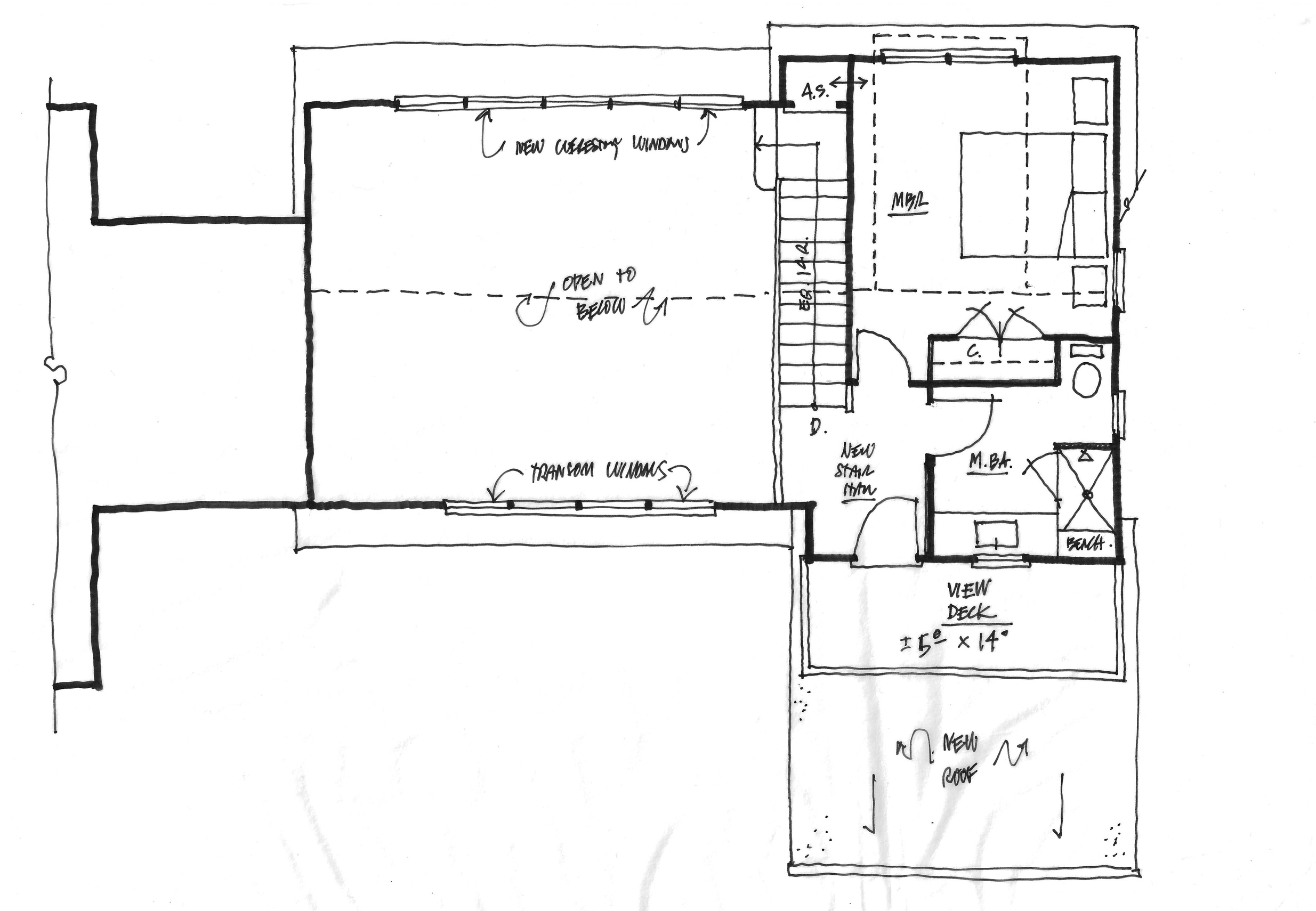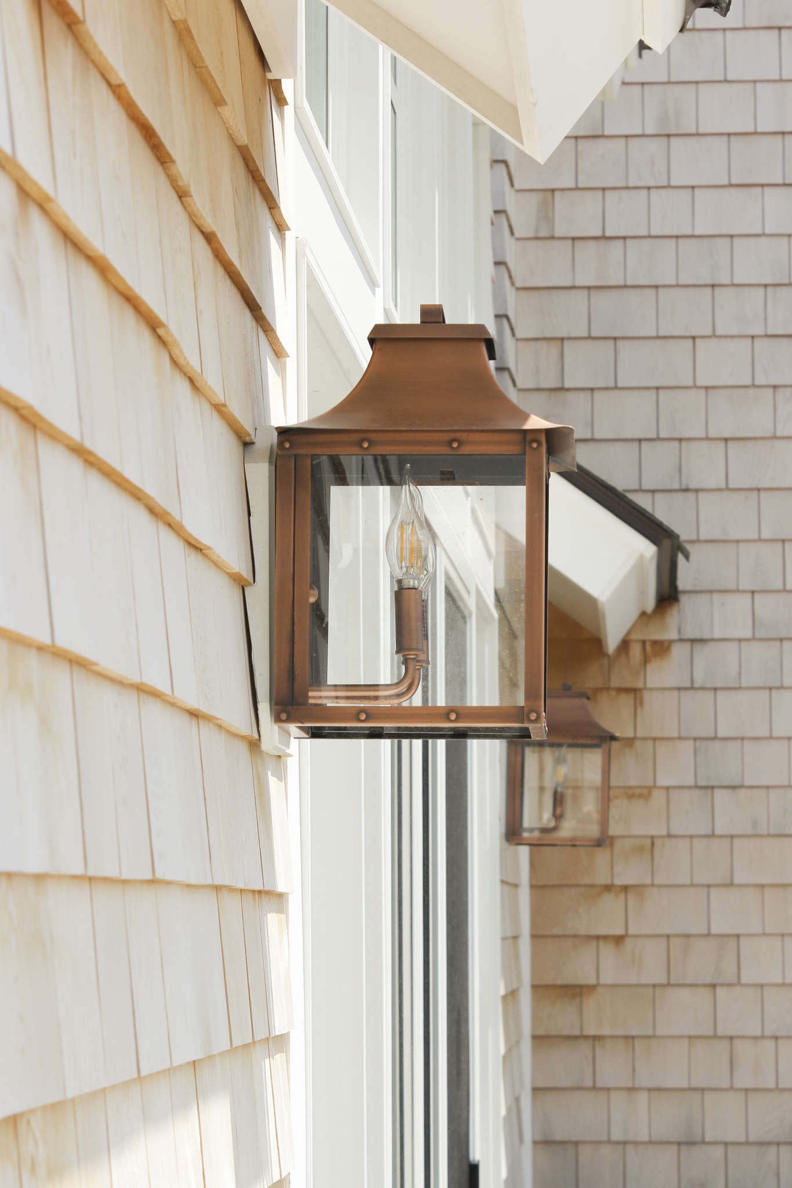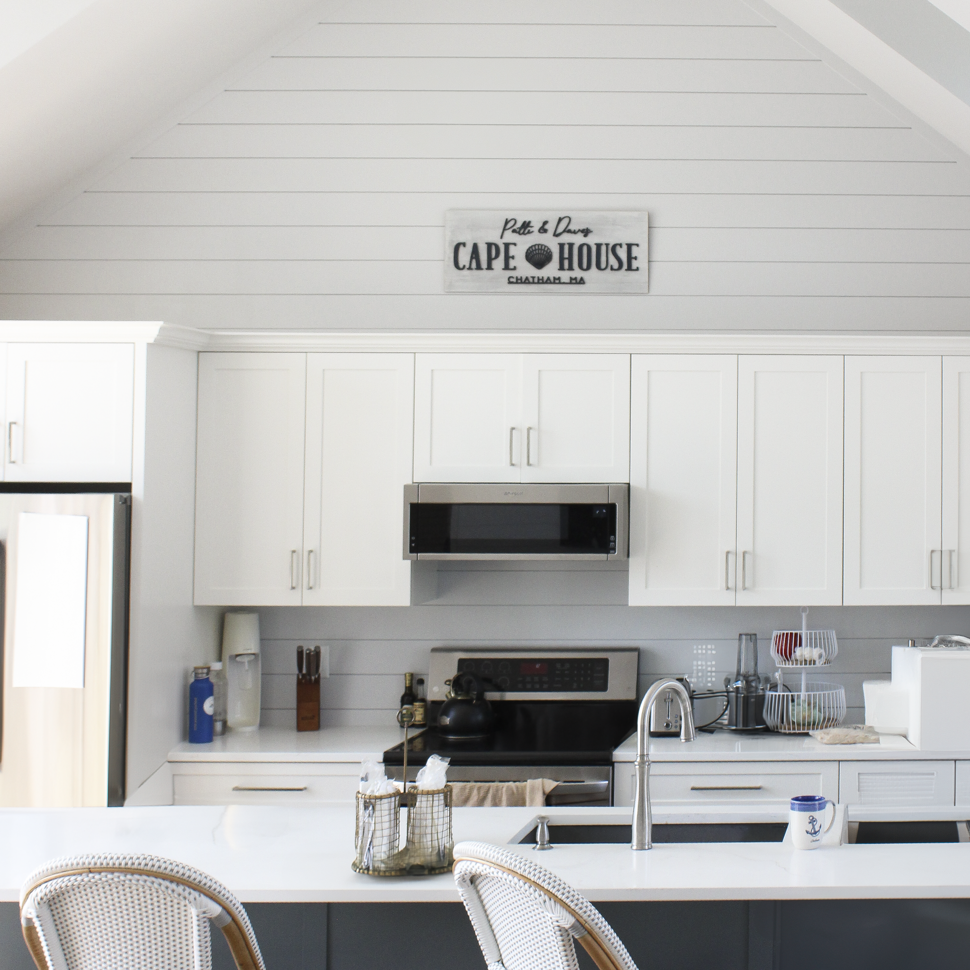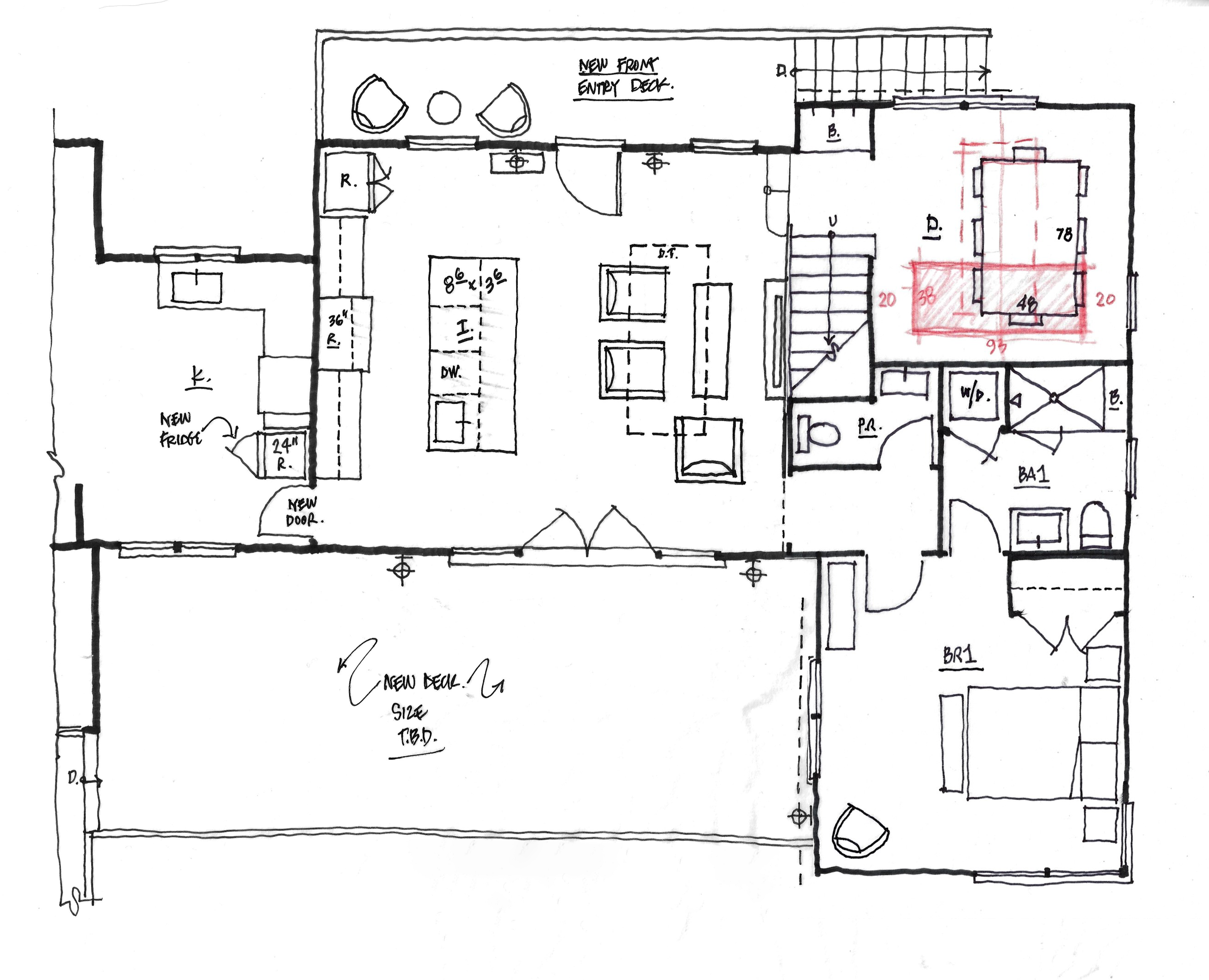bluefish house
Originally built in 1948 as a modest Horne Cottage just steps from Chatham Light, the Bluefish House was reimagined to balance preservation with expansion. Once converted into an in-law residence, the home was carefully maintained while a significant addition opened up new living space and previously untapped views of the Atlantic. The original structure was stripped to its framing and rebuilt, incorporating two new bathrooms, expansive decks, and a grand kitchen designed to draw natural light through the home. Strategic openings and sightlines now create a strong indoor-outdoor connection, immersing the residence in its coastal surroundings.
project descriptionproject detailslocation
chatham, ma
completed
2025
contractor
structural
demartin dunham builders
y + t, ltd.
