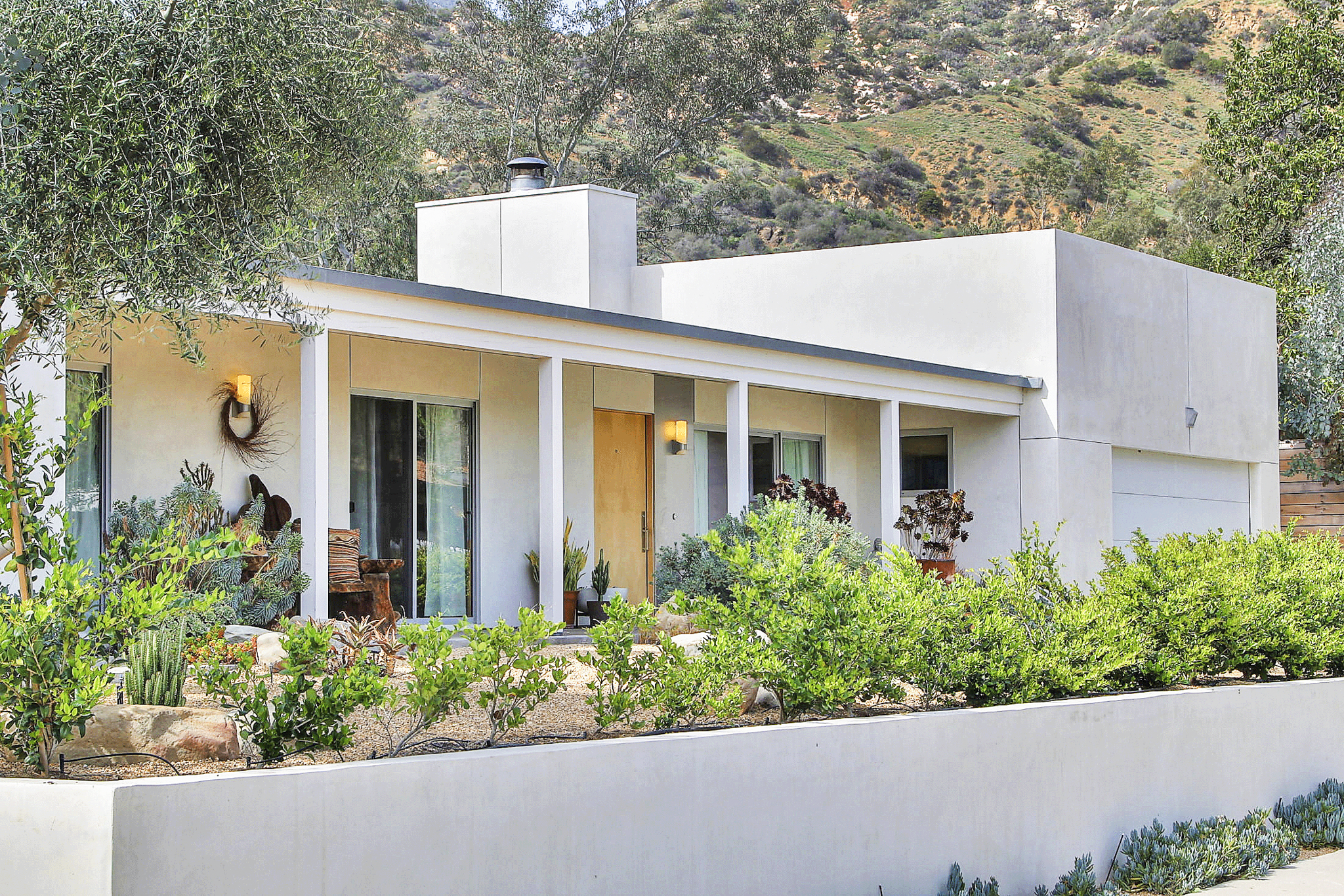ayers avenue
Originally a 1,300 sq ft ‘Ranch Burger,’ this home transformed after a near-total demolition. While the existing structure was preserved, much of the house was rebuilt with a minimalist design and thoughtful attention to light, space, and climate. The introduction of clean plaster-clad forms flanking deep covered porches and energy-efficient glass doors and skylight, brings a bright, airy feel within the house from the outdoor living space. This home reflects a balance of modern aesthetics, sustainability, and relaxed California living.
project descriptionproject detailslocation
ojai, ca
completed
2012
contractor
structural
supan builders
thom hume consulting engineers






