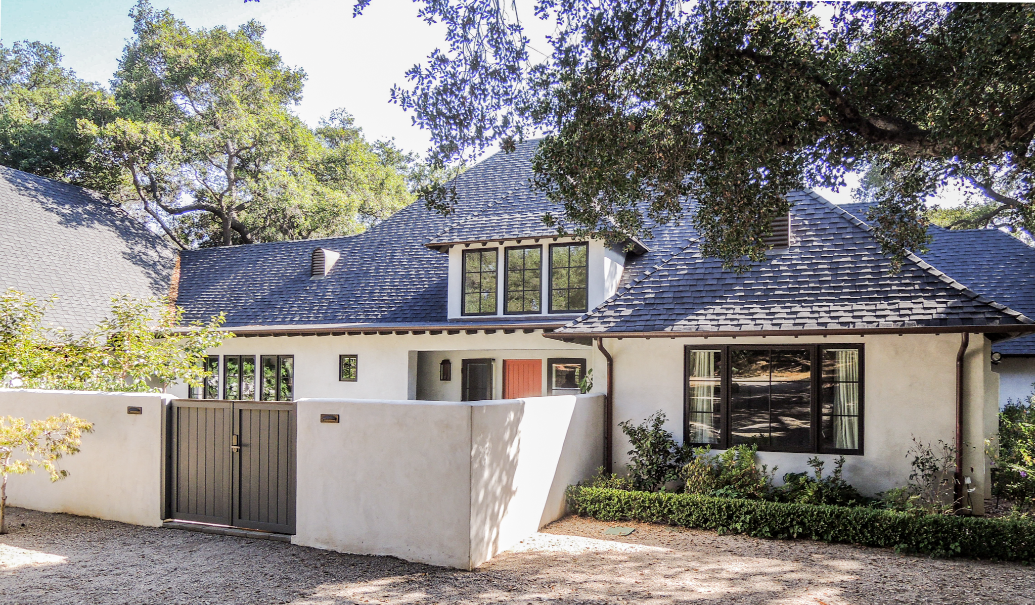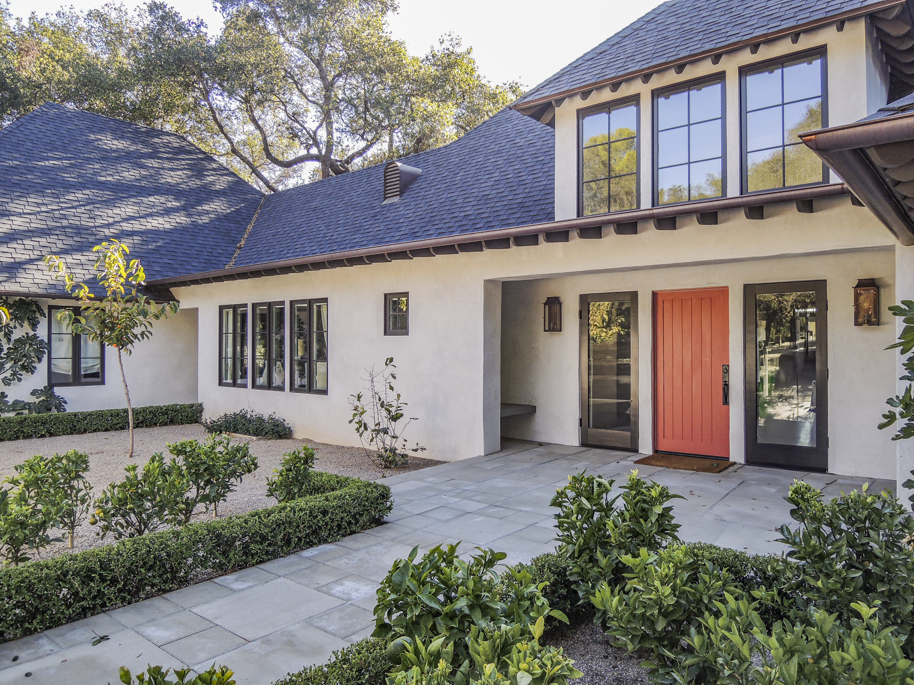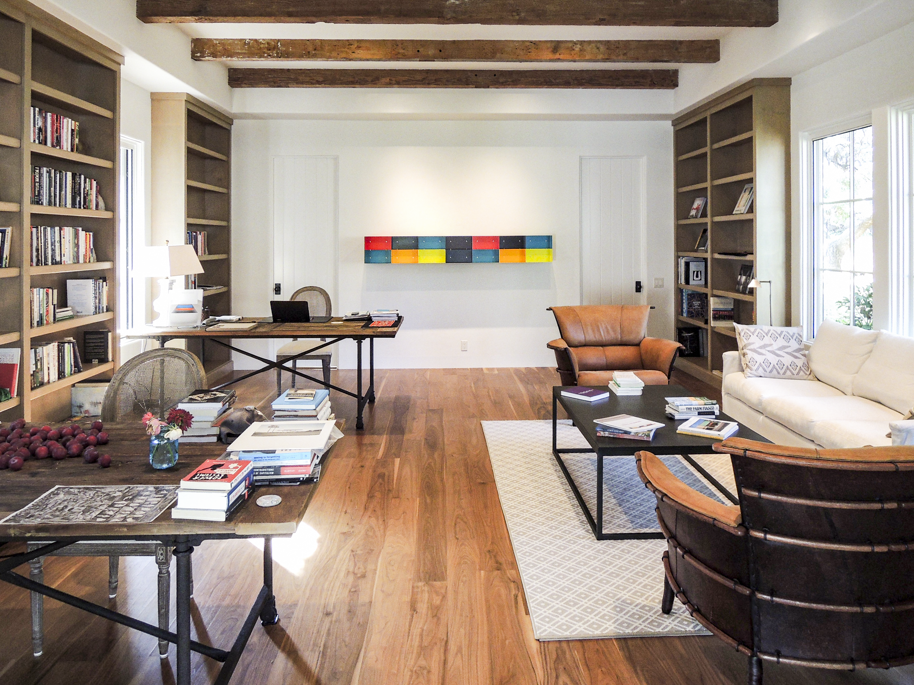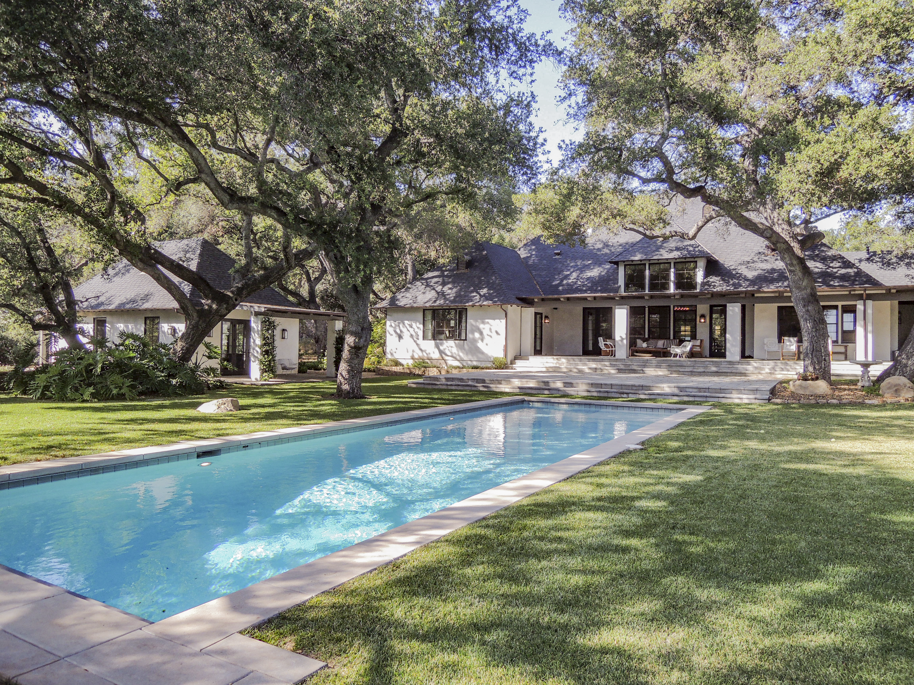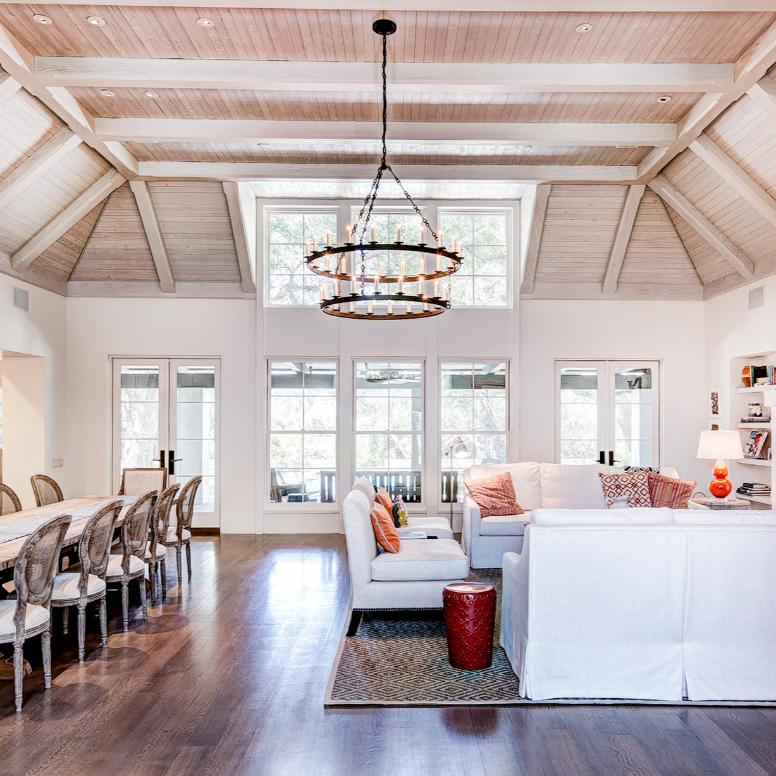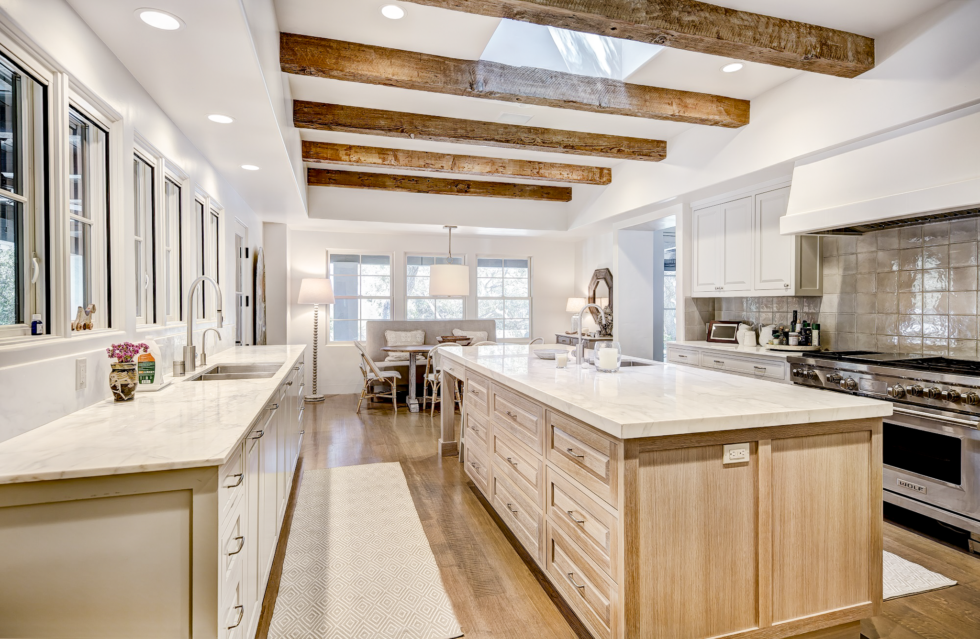arbolada house
Starting with a down-to-the-studs demolition, this 7,000 SF home was transformed with new additions and a reconfigured floor plan beneath steeply pitched hip roofs. The three-pavilion design is unified by large covered terraces and intimate courtyards, creating seamless indoor-outdoor living and renewed energy throughout the home.
project descriptionproject detailslocation
ojai, ca
2010
completed
supan builders
contractor
paul hendershot design inc.
landscape
thom hume consulting engineers
structural
